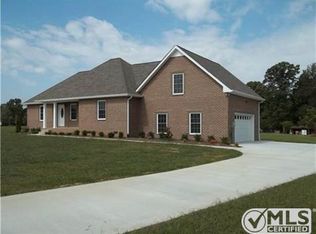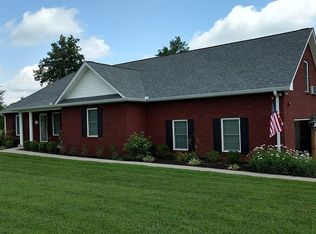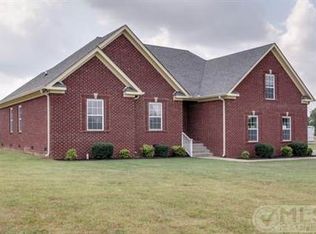Closed
Zestimate®
$380,000
1020 Loganview Way LOT 4, Springfield, TN 37172
3beds
1,840sqft
Single Family Residence, Residential
Built in 2013
0.96 Acres Lot
$380,000 Zestimate®
$207/sqft
$2,248 Estimated rent
Home value
$380,000
$361,000 - $399,000
$2,248/mo
Zestimate® history
Loading...
Owner options
Explore your selling options
What's special
SITUATED IN A SMALL CUL-DE-SAC WITH NO NEIGHBORS IN THE BACK IS THIS ONE OWNER - ALL BRICK RANCH - ON ALMOST AN ACRE LEVEL LOT ! SPLIT BEDROOM PLAN W/ NEW HARDWOOD FLOORS & NEW PAINT IN ALL THE LIVING AREAS; NEW CARPET IN ALL THE BEDROOMS; LARGE GREATROOM W/ DOUBLE TRAY CEILING; KITCHEN W/ STAINLESS STEEL APPLIANCES; PRIMARY BEDROOM W/ DOUBLE TRAY CEILING AND W/I CLOSET; HUGE BONUS ROOM ABOVE GARAGE AND THERE IS A 12 X 16 DECK FOR ALL YOUR OUTDOOR ENTERTAINING ! COUNTRY LIVING - BUT ONLY A SHORT DRIVE TO SPRINGFIELD AND/OR I-65....
SELLER HAS AN ACCEPTED OFFER WITH A 48 HOUR ROFR.
Zillow last checked: 8 hours ago
Listing updated: September 04, 2025 at 05:13pm
Listing Provided by:
Marion Jewell 931-320-0852,
Keller Williams Realty Clarksville
Bought with:
Kim Richards, 301553
RE/MAX 1ST Choice
Source: RealTracs MLS as distributed by MLS GRID,MLS#: 2941047
Facts & features
Interior
Bedrooms & bathrooms
- Bedrooms: 3
- Bathrooms: 2
- Full bathrooms: 2
- Main level bedrooms: 3
Bedroom 1
- Features: Full Bath
- Level: Full Bath
- Area: 208 Square Feet
- Dimensions: 13x16
Bedroom 2
- Features: Extra Large Closet
- Level: Extra Large Closet
- Area: 120 Square Feet
- Dimensions: 10x12
Bedroom 3
- Area: 120 Square Feet
- Dimensions: 10x12
Primary bathroom
- Features: Primary Bedroom
- Level: Primary Bedroom
Dining room
- Features: Combination
- Level: Combination
- Area: 120 Square Feet
- Dimensions: 10x12
Kitchen
- Features: Pantry
- Level: Pantry
- Area: 130 Square Feet
- Dimensions: 10x13
Living room
- Features: Great Room
- Level: Great Room
- Area: 224 Square Feet
- Dimensions: 14x16
Recreation room
- Features: Other
- Level: Other
- Area: 480 Square Feet
- Dimensions: 20x24
Heating
- Central, Electric, Heat Pump
Cooling
- Central Air, Electric
Appliances
- Included: Electric Oven, Electric Range, Dishwasher, Microwave, Refrigerator, Stainless Steel Appliance(s)
- Laundry: Electric Dryer Hookup, Washer Hookup
Features
- Ceiling Fan(s), Open Floorplan, Pantry, Walk-In Closet(s), High Speed Internet
- Flooring: Carpet, Wood, Tile
- Basement: None,Crawl Space
Interior area
- Total structure area: 1,840
- Total interior livable area: 1,840 sqft
- Finished area above ground: 1,840
Property
Parking
- Total spaces: 2
- Parking features: Garage Door Opener, Attached
- Attached garage spaces: 2
Features
- Levels: Two
- Stories: 1
- Patio & porch: Porch, Covered, Deck
Lot
- Size: 0.96 Acres
- Dimensions: 129.48 x 180.49 x 207.91 x
- Features: Cul-De-Sac, Level
- Topography: Cul-De-Sac,Level
Details
- Parcel number: 059 01903 000
- Special conditions: Standard
Construction
Type & style
- Home type: SingleFamily
- Architectural style: Ranch
- Property subtype: Single Family Residence, Residential
Materials
- Brick
- Roof: Shingle
Condition
- New construction: No
- Year built: 2013
Utilities & green energy
- Sewer: Septic Tank
- Water: Public
- Utilities for property: Electricity Available, Water Available
Community & neighborhood
Location
- Region: Springfield
- Subdivision: Brittcourt Acres
Price history
| Date | Event | Price |
|---|---|---|
| 9/4/2025 | Sold | $380,000-2.6%$207/sqft |
Source: | ||
| 9/2/2025 | Pending sale | $390,000$212/sqft |
Source: | ||
| 8/7/2025 | Contingent | $390,000$212/sqft |
Source: | ||
| 7/13/2025 | Listed for sale | $390,000+119.7%$212/sqft |
Source: | ||
| 11/11/2013 | Sold | $177,500$96/sqft |
Source: | ||
Public tax history
Tax history is unavailable.
Neighborhood: 37172
Nearby schools
GreatSchools rating
- 5/10Krisle Elementary SchoolGrades: PK-5Distance: 2.5 mi
- 8/10Innovation Academy of Robertson CountyGrades: 6-10Distance: 6.6 mi
- 3/10Springfield High SchoolGrades: 9-12Distance: 5 mi
Schools provided by the listing agent
- Elementary: East Robertson Elementary
- Middle: East Robertson High School
- High: East Robertson High School
Source: RealTracs MLS as distributed by MLS GRID. This data may not be complete. We recommend contacting the local school district to confirm school assignments for this home.
Get a cash offer in 3 minutes
Find out how much your home could sell for in as little as 3 minutes with a no-obligation cash offer.
Estimated market value
$380,000
Get a cash offer in 3 minutes
Find out how much your home could sell for in as little as 3 minutes with a no-obligation cash offer.
Estimated market value
$380,000


