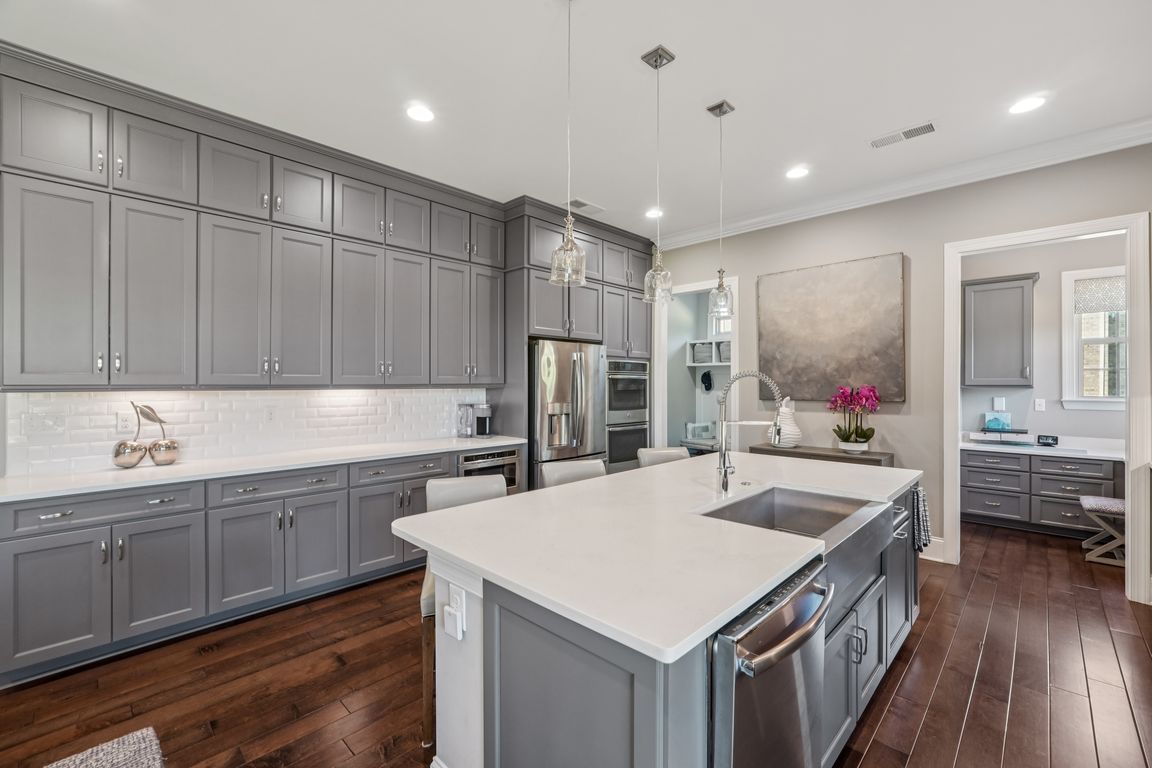
Active
$1,525,000
5beds
5,268sqft
1020 Liggets Dr, Matthews, NC 28104
5beds
5,268sqft
Single family residence
Built in 2018
0.62 Acres
3 Attached garage spaces
$289 price/sqft
$497 quarterly HOA fee
What's special
Massive bonus roomGourmet kitchenExquisite millworkWelcoming front porchHardwood floorsCovered patio and firepitDesigner shiplap
Welcome your Weddington estate home that defines luxury living. This former model home offers an unparalleled combination of elegance, comfort, and state-of-the-art features. Stunning curb appeal, complete with a welcoming front porch and an oversized 3-car side-load garage, set against the backdrop of a wooded and expansive private backyard. Grand ...
- 6 hours |
- 69 |
- 2 |
Source: Canopy MLS as distributed by MLS GRID,MLS#: 4307054
Travel times
Family Room
Kitchen
Primary Bedroom
Zillow last checked: 7 hours ago
Listing updated: 11 hours ago
Listing Provided by:
Mary McCloskey mary.mccloskey@allentate.com,
Howard Hanna Allen Tate Charlotte South
Source: Canopy MLS as distributed by MLS GRID,MLS#: 4307054
Facts & features
Interior
Bedrooms & bathrooms
- Bedrooms: 5
- Bathrooms: 6
- Full bathrooms: 5
- 1/2 bathrooms: 1
- Main level bedrooms: 1
Primary bedroom
- Level: Upper
Bedroom s
- Level: Main
Bedroom s
- Level: Upper
Bedroom s
- Level: Upper
Bedroom s
- Level: Upper
Bathroom full
- Level: Main
Bathroom half
- Level: Main
Bathroom full
- Level: Upper
Bathroom full
- Level: Upper
Bathroom full
- Level: Upper
Bathroom full
- Level: Upper
Bonus room
- Level: Third
Breakfast
- Level: Main
Dining room
- Level: Main
Family room
- Level: Main
Kitchen
- Level: Main
Laundry
- Level: Upper
Living room
- Level: Main
Office
- Level: Main
Office
- Level: Upper
Recreation room
- Level: Upper
Other
- Level: Upper
Heating
- Forced Air, Natural Gas
Cooling
- Ceiling Fan(s), Central Air
Appliances
- Included: Double Oven, Electric Water Heater, Exhaust Hood, Gas Cooktop, Ice Maker, Microwave, Refrigerator with Ice Maker, Self Cleaning Oven, Wall Oven
- Laundry: Laundry Room, Upper Level
Features
- Breakfast Bar, Kitchen Island, Open Floorplan, Pantry, Storage, Walk-In Closet(s), Walk-In Pantry
- Flooring: Carpet, Tile, Wood
- Doors: Insulated Door(s)
- Windows: Insulated Windows
- Has basement: No
- Attic: Pull Down Stairs,Walk-In
- Fireplace features: Family Room, Gas
Interior area
- Total structure area: 4,842
- Total interior livable area: 5,268 sqft
- Finished area above ground: 5,268
- Finished area below ground: 0
Video & virtual tour
Property
Parking
- Total spaces: 3
- Parking features: Driveway, Attached Garage, Garage on Main Level
- Attached garage spaces: 3
- Has uncovered spaces: Yes
Features
- Levels: Three Or More
- Stories: 3
- Patio & porch: Balcony, Covered, Deck, Front Porch, Patio
- Exterior features: Fire Pit, Gas Grill, In-Ground Irrigation
Lot
- Size: 0.62 Acres
- Features: Corner Lot
Details
- Parcel number: 06120278
- Zoning: AM5
- Special conditions: Standard
Construction
Type & style
- Home type: SingleFamily
- Architectural style: Transitional
- Property subtype: Single Family Residence
Materials
- Brick Full, Stone
- Foundation: Slab
- Roof: Shingle
Condition
- New construction: No
- Year built: 2018
Utilities & green energy
- Sewer: County Sewer
- Water: County Water
- Utilities for property: Cable Connected, Electricity Connected
Community & HOA
Community
- Features: Recreation Area, Sidewalks, Street Lights
- Security: Security System
- Subdivision: Harlow's Crossing
HOA
- Has HOA: Yes
- HOA fee: $497 quarterly
- HOA name: Harlows Crossing Homeowners Association
- HOA phone: 704-565-5009
Location
- Region: Matthews
Financial & listing details
- Price per square foot: $289/sqft
- Tax assessed value: $981,100
- Annual tax amount: $5,435
- Date on market: 10/8/2025
- Listing terms: Cash,Conventional,VA Loan
- Electric utility on property: Yes
- Road surface type: Concrete, Paved