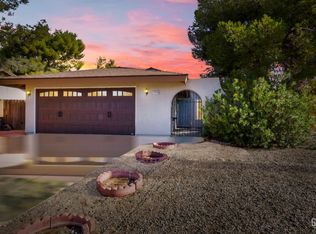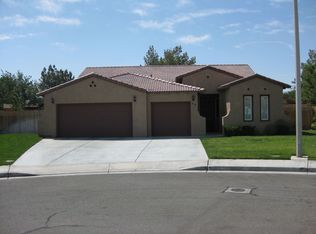Clean, bright & spacious 3 bed/2 bath home in the desirable NORTH WEST. Let the sunshine in with ALL NEW WINDOWS & SLIDER DOOR, scraped popcorn ceilings w/ freshly painted walls & professionally cleaned carpets & home throughout...a blank, clean canvas ready for the new owners to make it their own.This Home sits on a large .24 lot. One of a kind front entry has unique stepping stones over your 1st fish pond! This home has two large living/family spaces. At entry the 1st living space has a spacious family room w/ cathedral ceilings, a great place to gather & cozy up around the beautiful brick fireplace. Centered is the hub the home w/ the kitchen/dining & additional living/family room w/ a new slider door to the large back yard. Enjoy the designated dining area w/large windows overlooking the front yard's fish pond. The private master bedroom is a good size on the NW side. To the east of the home are the large guest bedrooms w/full bathroom & door off of hallway to the covered patio. Enjoy the covered patio, trees & the 2nd fish pond w/ re-circulating rock fountain. It is MOVE IN READY. Roof insp. Repairs, w/certification & a cleared sewer camera inspection w/reports done
This property is off market, which means it's not currently listed for sale or rent on Zillow. This may be different from what's available on other websites or public sources.

