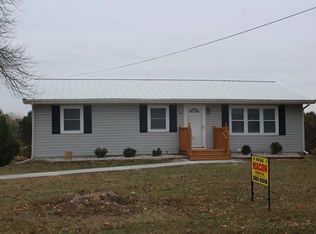Sold on 03/31/23
Price Unknown
1020 Jet Rd, Macon, MO 63552
4beds
2,203sqft
Single Family Residence
Built in 1970
0.64 Acres Lot
$234,900 Zestimate®
$--/sqft
$1,487 Estimated rent
Home value
$234,900
$223,000 - $247,000
$1,487/mo
Zestimate® history
Loading...
Owner options
Explore your selling options
What's special
This ranch home on a full finished walk out basement is completely remodeled and perfect if you want a country home close to town. 4 bedrooms and 2 full bathrooms make it a great family home with bonus spaces to enjoy! The large living room on the main floor leads into the open kitchen and dining combo. Plenty of cabinet storage, counter tops, and full line of appliances in the kitchen while the rustic backsplash and under cabinet lighting top it off. The utility room is off of one of the bedrooms downstairs. The basement also has a nice family room that leads to the concrete patio for hot tub access and a perfect room for a home office or craft room. Call or text Sonja at 660-651-4107 or the Tiger Team at 660-385-7297.
Zillow last checked: 8 hours ago
Listing updated: March 20, 2025 at 08:23pm
Listed by:
Sonja Gittings 660-651-4107,
Tiger Country Realty
Bought with:
Allison Rowland
Tiger Country Realty
Source: Northeast Central AOR,MLS#: 32413
Facts & features
Interior
Bedrooms & bathrooms
- Bedrooms: 4
- Bathrooms: 2
- Full bathrooms: 2
Bedroom 1
- Level: Main
- Area: 169.86
- Dimensions: 11.4 x 14.9
Bedroom 2
- Level: Main
- Area: 149.6
- Dimensions: 11 x 13.6
Bedroom 3
- Level: Basement
- Area: 169.74
- Dimensions: 12.3 x 13.8
Bedroom 4
- Level: Basement
- Area: 210.71
- Dimensions: 12.11 x 17.4
Bathroom 1
- Level: Main
- Area: 76.5
- Dimensions: 7.5 x 10.2
Bathroom 2
- Level: Basement
- Area: 80.92
- Dimensions: 6.8 x 11.9
Family room
- Level: Basement
- Area: 160.95
- Dimensions: 11.1 x 14.5
Kitchen
- Level: Main
- Area: 237.12
- Dimensions: 20.8 x 11.4
Living room
- Level: Main
- Area: 259.9
- Dimensions: 13.6 x 19.11
Office
- Level: Basement
- Area: 60.52
- Dimensions: 6.8 x 8.9
Heating
- Forced Gas
Cooling
- Ceiling Fan(s), Central Air
Appliances
- Included: Electric Oven/Range, Refrigerator, Dishwasher, Disposal, Electric Water Heater
- Laundry: Laundry Hookup: Basement, Laundry Room, Electric
Features
- Dry Wall
- Flooring: Vinyl, Carpet
- Doors: Storm Door(s)
- Windows: Thermopane, Replacement, Screens, Blinds, Some Window Treatments
- Basement: Full,Walk-Out Access,Finished-Most
- Has fireplace: No
- Fireplace features: None
Interior area
- Total structure area: 2,203
- Total interior livable area: 2,203 sqft
Property
Parking
- Total spaces: 3
- Parking features: Attached, Three Car, Detached, Garage Door Opener
- Attached garage spaces: 3
Features
- Patio & porch: Patio, Covered Patio
- Fencing: Chain Link
Lot
- Size: 0.64 Acres
- Dimensions: 140x200
Details
- Parcel number: 076319042000000002400
Construction
Type & style
- Home type: SingleFamily
- Architectural style: Ranch
- Property subtype: Single Family Residence
Materials
- Frame, Vinyl Siding
- Roof: Asphalt
Condition
- New construction: No
- Year built: 1970
Utilities & green energy
- Gas: LP Gas
- Sewer: Lagoon
- Water: Public
- Utilities for property: Cable Available
Community & neighborhood
Security
- Security features: Smoke Detector(s)
Location
- Region: Macon
Other
Other facts
- Road surface type: Paved
Price history
| Date | Event | Price |
|---|---|---|
| 3/31/2023 | Sold | -- |
Source: | ||
| 2/22/2023 | Pending sale | $230,000$104/sqft |
Source: | ||
| 11/18/2022 | Listed for sale | $230,000$104/sqft |
Source: | ||
Public tax history
| Year | Property taxes | Tax assessment |
|---|---|---|
| 2024 | $1,011 +0.4% | $19,600 |
| 2023 | $1,007 | $19,600 +33.3% |
| 2022 | -- | $14,700 |
Find assessor info on the county website
Neighborhood: 63552
Nearby schools
GreatSchools rating
- 4/10Macon Elementary SchoolGrades: PK-5Distance: 1.5 mi
- 5/10Macon Middle SchoolGrades: 6-8Distance: 1.5 mi
- 7/10Macon Sr. High SchoolGrades: 9-12Distance: 1.5 mi
Schools provided by the listing agent
- District: Macon County R-I
Source: Northeast Central AOR. This data may not be complete. We recommend contacting the local school district to confirm school assignments for this home.
