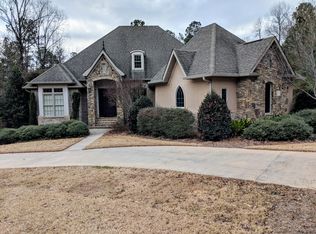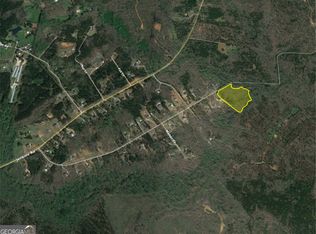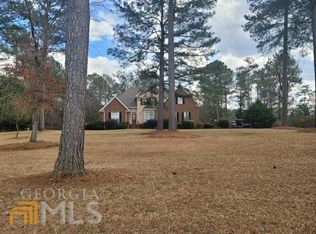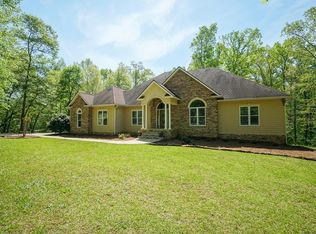Closed
$650,000
1020 Jenkins Rd, Forsyth, GA 31029
4beds
3,542sqft
Single Family Residence
Built in 2006
6.14 Acres Lot
$654,500 Zestimate®
$184/sqft
$3,774 Estimated rent
Home value
$654,500
Estimated sales range
Not available
$3,774/mo
Zestimate® history
Loading...
Owner options
Explore your selling options
What's special
Nestled on over 6 acres of serene land, this luxurious Mediterranean-style estate offers over 3,500 square feet of unmatched craftsmanship and elegance. With 4 bedrooms, 2 full baths, and 2 half baths, this custom-built residence is a perfect plan for multi generational living. There is also approximately over 1000 square feet of unfinished living space that is accessible from the heated/cooled garage. Step through the marble-floored foyer, adorned with 3 grand arches, into the stunning great room boasting 14-foot ceilings, a cozy fireplace, and custom-built bookcases. Bathed in natural light, this space is perfect for gathering and relaxation. The chef's kitchen is a true entertainer's delight, featuring a 10-seat island, custom soft-close cabinets, 2 sinks, a double oven, and a paneled refrigerator. The Owner's Suite is a private retreat with a spacious sitting area, 2 walk-in closets, and a spa-like en suite with a walk-in shower, jacuzzi tub, and elegant custom cabinetry. Additional premium features include: Sound system throughout the home, Central vacuum system, 3 HVAC systems, Allied Foam insulation for energy efficiency, Gerald stone-coated steel roof with a lifetime transferable warranty. Step outside to a landscaped yard with a circular driveway, a fountain, a tranquil garden area, and a babbling creek nestled in the wooded surroundings. This home is conveniently located 2 miles from I-75 making it a quick access to Atlanta or Macon.
Zillow last checked: 8 hours ago
Listing updated: February 07, 2025 at 11:53am
Listed by:
Natalie S Davis 770-616-8047,
Sunlight Realtors
Bought with:
Todd Ussery, 407636
Fickling & Company Inc.
Source: GAMLS,MLS#: 10431617
Facts & features
Interior
Bedrooms & bathrooms
- Bedrooms: 4
- Bathrooms: 4
- Full bathrooms: 2
- 1/2 bathrooms: 2
- Main level bathrooms: 2
- Main level bedrooms: 4
Kitchen
- Features: Kitchen Island, Pantry, Walk-in Pantry
Heating
- Central, Electric, Zoned
Cooling
- Central Air, Electric, Zoned
Appliances
- Included: Cooktop, Dishwasher, Disposal, Double Oven, Electric Water Heater, Ice Maker, Microwave, Refrigerator, Stainless Steel Appliance(s)
- Laundry: Other
Features
- Bookcases, Central Vacuum, Double Vanity, High Ceilings, In-Law Floorplan, Master On Main Level, Separate Shower, Soaking Tub, Split Bedroom Plan, Tile Bath, Walk-In Closet(s)
- Flooring: Hardwood, Other
- Windows: Bay Window(s), Double Pane Windows, Window Treatments
- Basement: None
- Attic: Expandable
- Number of fireplaces: 1
- Fireplace features: Gas Log, Gas Starter, Living Room
Interior area
- Total structure area: 3,542
- Total interior livable area: 3,542 sqft
- Finished area above ground: 3,542
- Finished area below ground: 0
Property
Parking
- Parking features: Attached, Garage, Garage Door Opener, Kitchen Level, Side/Rear Entrance
- Has attached garage: Yes
Features
- Levels: One
- Stories: 1
- Patio & porch: Patio
- Exterior features: Garden, Gas Grill, Sprinkler System, Water Feature
Lot
- Size: 6.14 Acres
- Features: Level, Private
- Residential vegetation: Partially Wooded
Details
- Additional structures: Outbuilding
- Parcel number: 091A034
Construction
Type & style
- Home type: SingleFamily
- Architectural style: Mediterranean,Ranch
- Property subtype: Single Family Residence
Materials
- Synthetic Stucco
- Foundation: Slab
- Roof: Metal
Condition
- Resale
- New construction: No
- Year built: 2006
Utilities & green energy
- Sewer: Septic Tank
- Water: Well
- Utilities for property: Cable Available, High Speed Internet, Propane, Water Available
Green energy
- Energy efficient items: Insulation, Roof, Water Heater
Community & neighborhood
Security
- Security features: Carbon Monoxide Detector(s), Security System, Smoke Detector(s)
Community
- Community features: None
Location
- Region: Forsyth
- Subdivision: Deer Creek Manor/None
Other
Other facts
- Listing agreement: Exclusive Right To Sell
- Listing terms: Cash,Conventional,VA Loan
Price history
| Date | Event | Price |
|---|---|---|
| 2/5/2025 | Sold | $650,000$184/sqft |
Source: | ||
| 12/31/2024 | Pending sale | $650,000$184/sqft |
Source: | ||
| 12/28/2024 | Listed for sale | $650,000$184/sqft |
Source: | ||
Public tax history
| Year | Property taxes | Tax assessment |
|---|---|---|
| 2024 | $4,879 +13.2% | $192,600 +16.9% |
| 2023 | $4,310 +4.2% | $164,760 |
| 2022 | $4,136 -3.4% | $164,760 |
Find assessor info on the county website
Neighborhood: 31029
Nearby schools
GreatSchools rating
- 7/10T.G. Scott Elementary SchoolGrades: PK-5Distance: 5.6 mi
- 7/10Monroe County Middle School Banks Stephens CampusGrades: 6-8Distance: 5.5 mi
- 7/10Mary Persons High SchoolGrades: 9-12Distance: 6.7 mi
Schools provided by the listing agent
- Elementary: Tg Scott
- Middle: Monroe County
- High: Mary Persons
Source: GAMLS. This data may not be complete. We recommend contacting the local school district to confirm school assignments for this home.

Get pre-qualified for a loan
At Zillow Home Loans, we can pre-qualify you in as little as 5 minutes with no impact to your credit score.An equal housing lender. NMLS #10287.
Sell for more on Zillow
Get a free Zillow Showcase℠ listing and you could sell for .
$654,500
2% more+ $13,090
With Zillow Showcase(estimated)
$667,590


