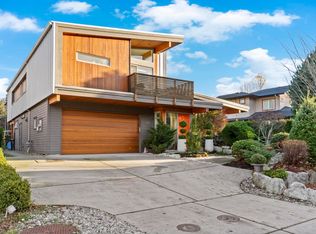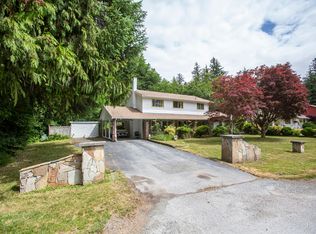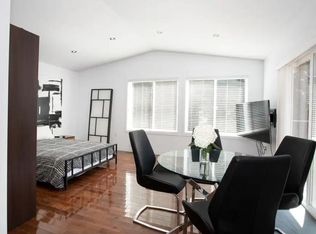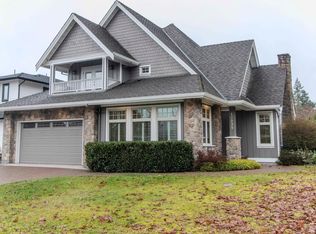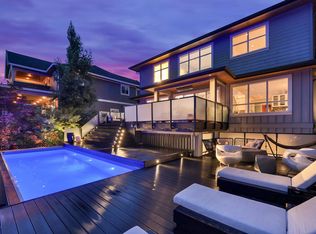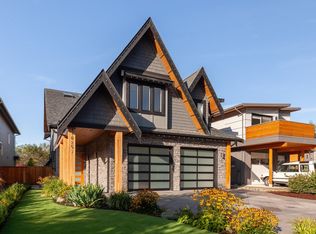1020 Jay Cres, Squamish, BC V8B 0P2
What's special
- 126 days |
- 47 |
- 1 |
Zillow last checked: 8 hours ago
Listing updated: October 31, 2025 at 03:26pm
Shawn Wentworth PREC*,
Rennie & Associates Realty Ltd. Brokerage,
Hannah Kerwynn,
Rennie & Associates Realty Ltd.
Facts & features
Interior
Bedrooms & bathrooms
- Bedrooms: 7
- Bathrooms: 7
- Full bathrooms: 6
- 1/2 bathrooms: 1
Heating
- Hot Water, Natural Gas, Radiant
Appliances
- Included: Washer/Dryer, Dishwasher, Refrigerator, Microwave
- Laundry: In Unit
Features
- Guest Suite, Vaulted Ceiling(s), Wet Bar
- Windows: Window Coverings
- Basement: Finished
- Number of fireplaces: 3
- Fireplace features: Insert, Gas
Interior area
- Total structure area: 4,942
- Total interior livable area: 4,942 sqft
Video & virtual tour
Property
Parking
- Total spaces: 4
- Parking features: Garage, Front Access, Concrete
- Garage spaces: 2
Features
- Levels: Three Or More
- Stories: 3
- Exterior features: Private Yard
- Has spa: Yes
- Spa features: Swirlpool/Hot Tub
- Has view: Yes
- View description: Mountain
- Frontage length: 60
Lot
- Size: 7,405.2 Square Feet
- Dimensions: 60 x 123
- Features: Central Location, Cul-De-Sac, Near Golf Course, Private
Details
- Additional structures: Shed(s)
Construction
Type & style
- Home type: SingleFamily
- Property subtype: Single Family Residence
Condition
- Year built: 2009
Community & HOA
Community
- Features: Near Shopping
- Security: Smoke Detector(s)
- Subdivision: Thunderbird Creek
HOA
- Has HOA: No
- Amenities included: Sauna/Steam Room
Location
- Region: Squamish
Financial & listing details
- Price per square foot: C$566/sqft
- Annual tax amount: C$7,360
- Date on market: 8/15/2025
- Ownership: Freehold NonStrata
By pressing Contact Agent, you agree that the real estate professional identified above may call/text you about your search, which may involve use of automated means and pre-recorded/artificial voices. You don't need to consent as a condition of buying any property, goods, or services. Message/data rates may apply. You also agree to our Terms of Use. Zillow does not endorse any real estate professionals. We may share information about your recent and future site activity with your agent to help them understand what you're looking for in a home.
Price history
Price history
Price history is unavailable.
Public tax history
Public tax history
Tax history is unavailable.Climate risks
Neighborhood: V8B
Nearby schools
GreatSchools rating
No schools nearby
We couldn't find any schools near this home.
- Loading
