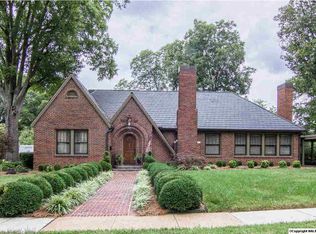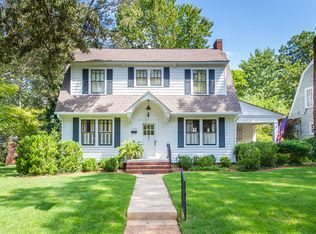Sold for $227,000
$227,000
1020 Jackson St SE, Decatur, AL 35601
2beds
1,797sqft
Single Family Residence
Built in 1962
10,500 Square Feet Lot
$225,200 Zestimate®
$126/sqft
$1,628 Estimated rent
Home value
$225,200
$182,000 - $279,000
$1,628/mo
Zestimate® history
Loading...
Owner options
Explore your selling options
What's special
ADORABLE & SPACIOUS-2 bed,2 bath brick home in the Albany District has off-street parking from the front via a side driveway,& detached 2-car garage accessible from alley. This property offers both convenience & practicality! The original hardwoods in the bedrooms and den are in immaculate condition, adding a touch of elegance and timeless charm. A covered patio is perfect for relaxing or entertaining; take in the mature, manicured landscaping surrounding the home that provides a tranquil, picturesque setting. This home is sold AS-IS, presenting a wonderful opportunity for you to move in and make it your own. Whether looking for a cozy residence or charming investment, this one is ready 4U!
Zillow last checked: 8 hours ago
Listing updated: August 15, 2025 at 03:19pm
Listed by:
Lois Dawes 256-227-5647,
Exp Realty LLC Northern
Bought with:
Gabrielle Bili, 127794
Leading Edge Decatur
Source: ValleyMLS,MLS#: 21889428
Facts & features
Interior
Bedrooms & bathrooms
- Bedrooms: 2
- Bathrooms: 2
- Full bathrooms: 1
- 3/4 bathrooms: 1
Primary bedroom
- Features: Ceiling Fan(s), Crown Molding, Smooth Ceiling, Wood Floor
- Level: First
- Area: 196
- Dimensions: 14 x 14
Bedroom 2
- Features: Crown Molding, Smooth Ceiling, Wood Floor
- Level: First
- Area: 168
- Dimensions: 14 x 12
Kitchen
- Features: Crown Molding, Smooth Ceiling, Vinyl
- Level: First
- Area: 143
- Dimensions: 13 x 11
Living room
- Features: Crown Molding, Fireplace, Smooth Ceiling
- Level: First
- Area: 221
- Dimensions: 17 x 13
Den
- Features: Ceiling Fan(s), Crown Molding, Smooth Ceiling, Wood Floor
- Level: First
- Area: 221
- Dimensions: 17 x 13
Laundry room
- Features: Smooth Ceiling, Vinyl
- Level: First
- Area: 75
- Dimensions: 15 x 5
Heating
- Central 1, Natural Gas
Cooling
- Central 1
Features
- Basement: Crawl Space
- Has fireplace: Yes
- Fireplace features: Gas Log
Interior area
- Total interior livable area: 1,797 sqft
Property
Parking
- Parking features: Garage-Two Car, Garage-Detached, Alley Access, Driveway-Concrete
Features
- Levels: One
- Stories: 1
Lot
- Size: 10,500 sqft
- Dimensions: 75 x 140
Details
- Parcel number: 0304202009017.000
Construction
Type & style
- Home type: SingleFamily
- Architectural style: Ranch
- Property subtype: Single Family Residence
Condition
- New construction: No
- Year built: 1962
Utilities & green energy
- Sewer: Public Sewer
- Water: Public
Community & neighborhood
Location
- Region: Decatur
- Subdivision: Decatur Lnd Imp Frnce Co
Price history
| Date | Event | Price |
|---|---|---|
| 8/15/2025 | Sold | $227,000-5.4%$126/sqft |
Source: | ||
| 6/26/2025 | Pending sale | $240,000$134/sqft |
Source: | ||
| 6/13/2025 | Price change | $240,000-4%$134/sqft |
Source: | ||
| 5/20/2025 | Listed for sale | $250,000$139/sqft |
Source: | ||
Public tax history
| Year | Property taxes | Tax assessment |
|---|---|---|
| 2024 | $850 +12.8% | $22,460 +12.4% |
| 2023 | $754 | $19,980 |
| 2022 | $754 +14.5% | $19,980 +14% |
Find assessor info on the county website
Neighborhood: 35601
Nearby schools
GreatSchools rating
- 4/10Banks-Caddell Elementary SchoolGrades: PK-5Distance: 0.5 mi
- 4/10Decatur Middle SchoolGrades: 6-8Distance: 0.5 mi
- 5/10Decatur High SchoolGrades: 9-12Distance: 0.5 mi
Schools provided by the listing agent
- Elementary: Banks-Caddell
- Middle: Decatur Middle School
- High: Decatur High
Source: ValleyMLS. This data may not be complete. We recommend contacting the local school district to confirm school assignments for this home.
Get pre-qualified for a loan
At Zillow Home Loans, we can pre-qualify you in as little as 5 minutes with no impact to your credit score.An equal housing lender. NMLS #10287.
Sell for more on Zillow
Get a Zillow Showcase℠ listing at no additional cost and you could sell for .
$225,200
2% more+$4,504
With Zillow Showcase(estimated)$229,704

