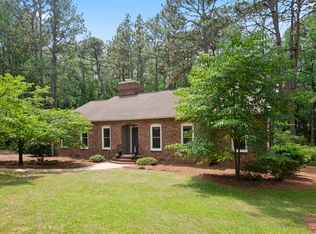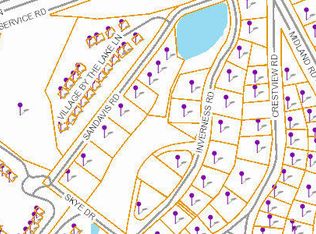Beautiful and Tranquil eclectic contemporary home offers 3 bedrooms 2.5 baths, with hardwood floors throughout and a private office tucked away with views of the rear yard. The oversized flexible living room offers plenty of space to create multiple seating areas and furniture arrangements. A large rear deck offers great space for entertaining and leads to a lower level fire pit area and a greenhouse made mostly by reclaimed materials. This home is move in ready and the owner purposely kept the bathrooms original for their personal taste however, they could easily be updated inexpensively.The heated and cooled lower level can be used for additional living space, work shop, storage, gym, billiards room etc.
This property is off market, which means it's not currently listed for sale or rent on Zillow. This may be different from what's available on other websites or public sources.

