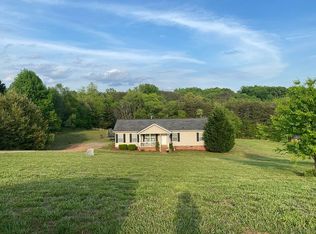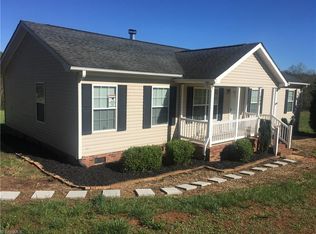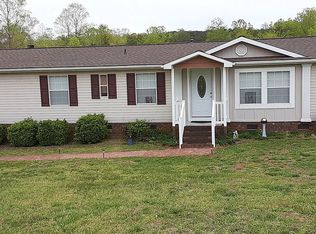Sold for $355,000
$355,000
1020 Indian Trail Rd, Walnut Cove, NC 27052
3beds
2,018sqft
Single Family Residence, Residential
Built in 2007
2.24 Acres Lot
$358,800 Zestimate®
$--/sqft
$1,734 Estimated rent
Home value
$358,800
Estimated sales range
Not available
$1,734/mo
Zestimate® history
Loading...
Owner options
Explore your selling options
What's special
This home is ready for new owners! It's a spacious 3-bedroom, 2-bath home sitting on over 2 acres with two additional bonus rooms and a fully framed second story, offering a unique opportunity to expand and add value. Enjoy open, usable land, mature plantings, multiple fenced areas, and outbuildings for storage or future use. Whether you’re looking for space, flexibility, or long-term potential, this property offers a strong foundation. Seller is willing to discuss all serious offers and with a full price offer is willing to give a $5,000 flooring allowance - bring your vision and make it yours!
Zillow last checked: 8 hours ago
Listing updated: September 10, 2025 at 08:10am
Listed by:
Justin Rini 757-477-0607,
KELLER WILLIAMS REALTY
Bought with:
Lindsey Cordial, 317941
Keller Williams Realty Elite
Source: Triad MLS,MLS#: 1178173 Originating MLS: Greensboro
Originating MLS: Greensboro
Facts & features
Interior
Bedrooms & bathrooms
- Bedrooms: 3
- Bathrooms: 2
- Full bathrooms: 2
- Main level bathrooms: 2
Primary bedroom
- Level: Main
- Dimensions: 16.75 x 12.5
Bedroom 2
- Level: Main
- Dimensions: 11.42 x 12.67
Bedroom 3
- Level: Main
- Dimensions: 11.42 x 12.75
Bedroom 4
- Level: Main
- Dimensions: 11.67 x 12.75
Dining room
- Level: Main
- Dimensions: 11.17 x 13.25
Kitchen
- Level: Main
- Dimensions: 14.58 x 13.25
Living room
- Level: Main
- Dimensions: 16.42 x 12.67
Heating
- Heat Pump, Electric
Cooling
- Heat Pump
Appliances
- Included: Oven, Cooktop, Dishwasher, Electric Water Heater
Features
- Soaking Tub
- Flooring: Laminate
- Basement: Crawl Space
- Has fireplace: No
Interior area
- Total structure area: 2,018
- Total interior livable area: 2,018 sqft
- Finished area above ground: 2,018
Property
Parking
- Parking features: Driveway
- Has uncovered spaces: Yes
Features
- Levels: One
- Stories: 1
- Patio & porch: Porch
- Pool features: None
- Fencing: Fenced
Lot
- Size: 2.24 Acres
- Dimensions: 461 x 227 x 408 x 224
Details
- Parcel number: 693404504828
- Zoning: R-A
- Special conditions: Owner Sale
Construction
Type & style
- Home type: SingleFamily
- Property subtype: Single Family Residence, Residential
Materials
- Vinyl Siding
Condition
- Year built: 2007
Utilities & green energy
- Sewer: Septic Tank
- Water: Well
Community & neighborhood
Location
- Region: Walnut Cove
- Subdivision: Indian Trail
Other
Other facts
- Listing agreement: Exclusive Right To Sell
- Listing terms: Cash,Conventional,FHA,USDA Loan,VA Loan
Price history
| Date | Event | Price |
|---|---|---|
| 9/10/2025 | Sold | $355,000-0.7% |
Source: | ||
| 8/9/2025 | Pending sale | $357,500 |
Source: | ||
| 8/1/2025 | Price change | $357,500-0.7% |
Source: | ||
| 7/21/2025 | Price change | $360,000-1.4% |
Source: | ||
| 7/5/2025 | Price change | $365,000-1.1% |
Source: | ||
Public tax history
| Year | Property taxes | Tax assessment |
|---|---|---|
| 2024 | $1,707 +9.5% | $210,800 |
| 2023 | $1,560 +6.2% | $210,800 +6.2% |
| 2022 | $1,469 | $198,500 |
Find assessor info on the county website
Neighborhood: 27052
Nearby schools
GreatSchools rating
- 6/10Germanton ElementaryGrades: K-5Distance: 4.7 mi
- 2/10Southeastern Stokes MiddleGrades: 6-8Distance: 5.7 mi
- 7/10South Stokes HighGrades: 9-12Distance: 0.2 mi
Schools provided by the listing agent
- Elementary: Germanton
- Middle: Southeastern Stokes
- High: South Stokes
Source: Triad MLS. This data may not be complete. We recommend contacting the local school district to confirm school assignments for this home.
Get a cash offer in 3 minutes
Find out how much your home could sell for in as little as 3 minutes with a no-obligation cash offer.
Estimated market value$358,800
Get a cash offer in 3 minutes
Find out how much your home could sell for in as little as 3 minutes with a no-obligation cash offer.
Estimated market value
$358,800


