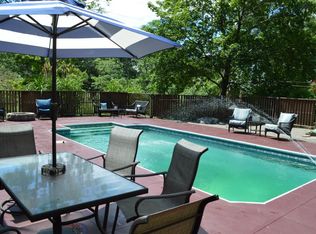Who said you can't have a great property in Cayuga Heights at a great price? This is an excellent opportunity. Priced to sell, this very well maintained 4 bedroom home has beautiful wood floors throughout, amazing brick fireplace in living room, fireplace in family room and lower level. Large eat in kitchen. Bay window in dining room and lots of built in book shelves. The walk out lower level has a retro one bedroom apartment. Very cute! Large yard and distant views including the lake!
This property is off market, which means it's not currently listed for sale or rent on Zillow. This may be different from what's available on other websites or public sources.
