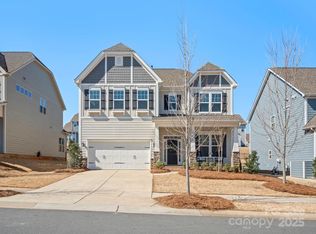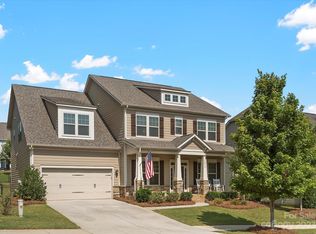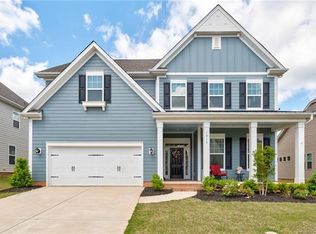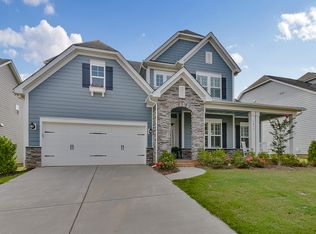A distinctive 4 bedroom, 3 bath home designed with flexibility and function in mind. The first level consist of a formal dining room, large eat-in kitchen with center island and walk-in butler's pantry, family room, guest suite and full bath. Kitchen has gourmet appliance, 42 in. linen color cabinets and granite. On the 2nd level you will find a master bedroom, master bath and generous walk-in closet, two secondary bedrooms and a large rec room. Please see sales agent for clarification on roads.
This property is off market, which means it's not currently listed for sale or rent on Zillow. This may be different from what's available on other websites or public sources.



