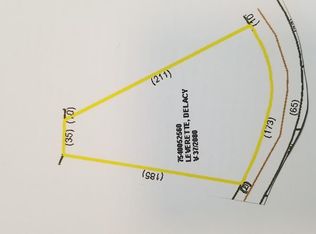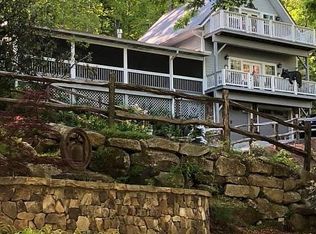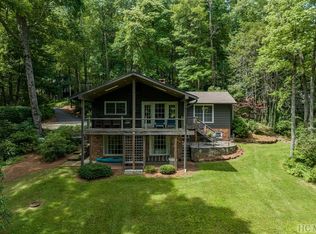Charming with Classic Highlands character doesn't even begin to describe this Mirror Lake two bedroom, two bath Hickory Hill Cottage. Hi-Rest is a magical cottage featuring lots of windows with views of Mirror Lake as well as doors off each room opening onto the front decks with lake views beyond. The home has been lovingly cared for and updated while maintaining many classic elements which can't be found in newer homes trying to emulate the Old Highlands feel. Charming vaulted ceilings in living room and both bedrooms maximize the openness of this home. The updated kitchen with granite counters, new cabinets, and stainless appliances is just perfect for preparing dinners to enjoy on the deck or side patio during cool autumn evenings. There is a flex room off the master which provides an option for a third sleeping area or office. The home is fully furnished to include some very lovely antique pieces and superb art. Separate garage with storage room/workshop. There is plenty of room in the rear of the home for a vegetable garden or room to expand gardens and entertaining spaces. This home is close to town and surrounded by all that makes Highlands the special place it is and always will be.
This property is off market, which means it's not currently listed for sale or rent on Zillow. This may be different from what's available on other websites or public sources.



