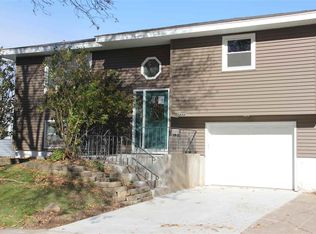Closed
$185,000
1020 HENRIETTA STREET, Wausau, WI 54403
3beds
1,170sqft
Single Family Residence
Built in 1953
6,534 Square Feet Lot
$195,900 Zestimate®
$158/sqft
$1,263 Estimated rent
Home value
$195,900
$161,000 - $239,000
$1,263/mo
Zestimate® history
Loading...
Owner options
Explore your selling options
What's special
Spacious 3-bedroom, 1-bath home on Wausau's East side with many functional upgrades over the years including the Rheem forced air furnace & central A/C (2020), Richmond water heater (2017), new sewer lateral (2023) and roof shingles (updated within the last 5 - 7 yrs). Inside features a spacious living room with nice natural light from the front bay window and corner gas fireplace - comfortable and bright. Open dining and kitchen experience with included kitchen appliances (refrigerator and dishwasher - 5 yrs old and a newer stove - only 1 yr old). The convenience of the main level laundry room / main bath which includes the washer & dryer (both only 1 yr old), and features an updated shower and bathroom light fixtures. Desirable floor plan with one main level bedroom and with another two upstairs. Plus a spacious 3-season porch with vaulted ceiling and wood accent - offering a great mudroom entry, cool storage during the winter, and a relaxing space to enjoy during the warmer months. Additionally, the unfinished basement offers plenty of storage space.,Outside features a concrete drive, 2-car detached garage and a flat backyard with some privacy from the neighbors fence - great for relaxing outdoors. Great location just a few minutes from the growing downtown Wausau area, Paff Woods Nature Preserve, Hawthorne Hills Elementary School, Athletic Park and more. Schedule your showing today!
Zillow last checked: 8 hours ago
Listing updated: April 08, 2025 at 04:02am
Listed by:
THE SOLOMON GROUP Main:715-359-0521,
COLDWELL BANKER ACTION
Bought with:
The Erickson Fischer Group
Source: WIREX MLS,MLS#: 22500442 Originating MLS: Central WI Board of REALTORS
Originating MLS: Central WI Board of REALTORS
Facts & features
Interior
Bedrooms & bathrooms
- Bedrooms: 3
- Bathrooms: 1
- Full bathrooms: 1
- Main level bedrooms: 1
Primary bedroom
- Level: Main
- Area: 108
- Dimensions: 12 x 9
Bedroom 2
- Level: Upper
- Area: 154
- Dimensions: 14 x 11
Bedroom 3
- Level: Upper
- Area: 154
- Dimensions: 14 x 11
Kitchen
- Level: Main
- Area: 132
- Dimensions: 12 x 11
Living room
- Level: Main
- Area: 210
- Dimensions: 15 x 14
Heating
- Natural Gas, Forced Air
Cooling
- Central Air
Appliances
- Included: Refrigerator, Dishwasher, Washer, Dryer
Features
- Ceiling Fan(s), Florida/Sun Room, High Speed Internet
- Flooring: Carpet, Vinyl, Tile
- Windows: Window Coverings
- Basement: Full,Unfinished,Concrete
Interior area
- Total structure area: 1,170
- Total interior livable area: 1,170 sqft
- Finished area above ground: 1,170
- Finished area below ground: 0
Property
Parking
- Total spaces: 2
- Parking features: 2 Car, Detached, Garage Door Opener
- Garage spaces: 2
Features
- Levels: One and One Half
- Stories: 1
- Patio & porch: Porch
Lot
- Size: 6,534 sqft
Details
- Parcel number: 29129073610323
- Zoning: Residential
- Special conditions: Arms Length
Construction
Type & style
- Home type: SingleFamily
- Architectural style: Cape Cod
- Property subtype: Single Family Residence
Materials
- Vinyl Siding
- Roof: Shingle
Condition
- 21+ Years
- New construction: No
- Year built: 1953
Utilities & green energy
- Sewer: Public Sewer
- Water: Public
- Utilities for property: Cable Available
Community & neighborhood
Location
- Region: Wausau
- Municipality: Wausau
Other
Other facts
- Listing terms: Arms Length Sale
Price history
| Date | Event | Price |
|---|---|---|
| 4/4/2025 | Sold | $185,000+1.1%$158/sqft |
Source: | ||
| 2/13/2025 | Contingent | $183,000$156/sqft |
Source: | ||
| 2/11/2025 | Listed for sale | $183,000+79.8%$156/sqft |
Source: | ||
| 12/8/2006 | Sold | $101,800$87/sqft |
Source: Public Record | ||
Public tax history
| Year | Property taxes | Tax assessment |
|---|---|---|
| 2024 | $3,986 +14.1% | $151,000 +57.5% |
| 2023 | $3,493 +27.6% | $95,900 |
| 2022 | $2,737 +26.8% | $95,900 |
Find assessor info on the county website
Neighborhood: 54403
Nearby schools
GreatSchools rating
- 6/10Hawthorn Hills Elementary SchoolGrades: PK-5Distance: 0.4 mi
- 6/10Horace Mann Middle SchoolGrades: 6-8Distance: 2.1 mi
- 7/10East High SchoolGrades: 9-12Distance: 2.1 mi
Schools provided by the listing agent
- High: Wausau
- District: Wausau
Source: WIREX MLS. This data may not be complete. We recommend contacting the local school district to confirm school assignments for this home.

Get pre-qualified for a loan
At Zillow Home Loans, we can pre-qualify you in as little as 5 minutes with no impact to your credit score.An equal housing lender. NMLS #10287.
Sell for more on Zillow
Get a free Zillow Showcase℠ listing and you could sell for .
$195,900
2% more+ $3,918
With Zillow Showcase(estimated)
$199,818