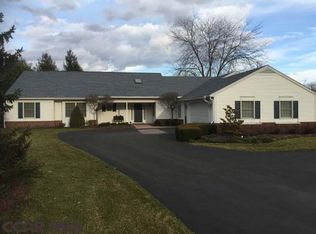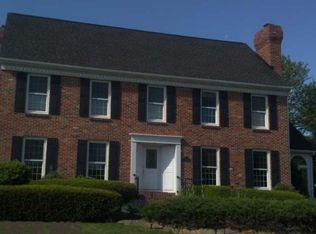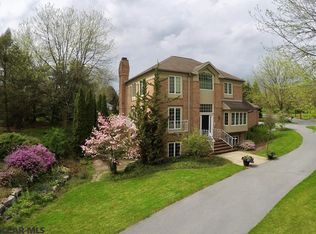Sold for $860,000 on 05/16/25
$860,000
1020 Haymaker Rd, State College, PA 16801
5beds
4,625sqft
Single Family Residence
Built in 1988
0.41 Acres Lot
$881,300 Zestimate®
$186/sqft
$5,123 Estimated rent
Home value
$881,300
$793,000 - $987,000
$5,123/mo
Zestimate® history
Loading...
Owner options
Explore your selling options
What's special
Welcome to this stunning stately home in Centre Hills, where elegance meets functionality. With five spacious bedrooms and four full bathrooms, plus two half baths, this residence is designed for both comfort and style. As you step inside, you’re greeted by a two-story entry that showcases a grand staircase and beautiful glass French doors, creating an inviting atmosphere that leads throughout the home. The chef’s kitchen is a true highlight, featuring ample counter space and seating, making it perfect for both formal and informal dining experiences—ideal for family gatherings and entertaining guests. Adjacent to the family room, you’ll find an easy transition to the back patio, where you can relax and enjoy the serene, well-manicured lawn—the perfect outdoor retreat. The first floor also includes a cozy office, a large family room complete with a fireplace, and a spacious study featuring a second fireplace (adding warmth and charm to the living spaces), a spacious mud room, and formal dining room. Venturing to the second floor, you’ll discover five generously sized bedrooms, a loft area, three full bathrooms, and a convenient laundry room. The lower level impresses with a sizable great room, hobby room and a full bath, along with closets that are perfect for use as craft rooms or additional storage. With plenty of unfinished area for all your storage needs, this home truly has it all. Conveniently located near shopping, downtown, the PSU campus, parks, bike paths, and a variety of entertainment and dining options, this property is a fantastic opportunity you won’t want to miss!
Zillow last checked: 8 hours ago
Listing updated: May 16, 2025 at 09:23am
Listed by:
Larry Walker 814-404-6800,
Kissinger, Bigatel & Brower
Bought with:
Rick Swanger, RS182055L
RE/MAX Centre Realty
Source: Bright MLS,MLS#: PACE2512158
Facts & features
Interior
Bedrooms & bathrooms
- Bedrooms: 5
- Bathrooms: 6
- Full bathrooms: 4
- 1/2 bathrooms: 2
- Main level bathrooms: 2
Primary bedroom
- Features: Flooring - HardWood
- Level: Upper
- Area: 240 Square Feet
- Dimensions: 16 x 15
Bedroom 1
- Features: Flooring - Carpet
- Level: Upper
- Area: 323 Square Feet
- Dimensions: 19 x 17
Bedroom 2
- Features: Flooring - Carpet
- Level: Upper
- Area: 156 Square Feet
- Dimensions: 13 x 12
Bedroom 3
- Features: Flooring - Carpet
- Level: Upper
- Area: 156 Square Feet
- Dimensions: 13 x 12
Bedroom 4
- Features: Flooring - Carpet
- Level: Upper
- Area: 176 Square Feet
- Dimensions: 16 x 11
Primary bathroom
- Features: Flooring - Ceramic Tile, Granite Counters, Built-in Features
- Level: Upper
- Area: 81 Square Feet
- Dimensions: 9 x 9
Breakfast room
- Features: Flooring - HardWood
- Level: Main
- Area: 195 Square Feet
- Dimensions: 15 x 13
Dining room
- Features: Flooring - HardWood
- Level: Main
- Area: 210 Square Feet
- Dimensions: 15 x 14
Family room
- Features: Flooring - HardWood, Fireplace - Wood Burning
- Level: Main
- Area: 330 Square Feet
- Dimensions: 22 x 15
Foyer
- Features: Flooring - HardWood
- Level: Main
- Area: 195 Square Feet
- Dimensions: 15 x 13
Other
- Features: Flooring - Ceramic Tile, Granite Counters
- Level: Upper
- Area: 81 Square Feet
- Dimensions: 9 x 9
Other
- Features: Flooring - Ceramic Tile
- Level: Upper
- Area: 36 Square Feet
- Dimensions: 6 x 6
Other
- Features: Flooring - Ceramic Tile
- Level: Lower
- Area: 54 Square Feet
- Dimensions: 9 x 6
Half bath
- Features: Flooring - HardWood
- Level: Main
- Area: 20 Square Feet
- Dimensions: 5 x 4
Other
- Level: Lower
- Area: 154 Square Feet
- Dimensions: 14 x 11
Kitchen
- Features: Flooring - HardWood, Granite Counters, Kitchen - Gas Cooking
- Level: Main
- Area: 270 Square Feet
- Dimensions: 18 x 15
Laundry
- Features: Flooring - Vinyl
- Level: Upper
- Area: 168 Square Feet
- Dimensions: 14 x 12
Living room
- Features: Flooring - HardWood, Fireplace - Wood Burning
- Level: Main
- Area: 225 Square Feet
- Dimensions: 15 x 15
Mud room
- Features: Flooring - Ceramic Tile
- Level: Main
- Area: 54 Square Feet
- Dimensions: 9 x 6
Recreation room
- Features: Flooring - Luxury Vinyl Plank
- Level: Lower
- Area: 437 Square Feet
- Dimensions: 23 x 19
Sitting room
- Level: Upper
- Area: 110 Square Feet
- Dimensions: 11 x 10
Study
- Features: Flooring - HardWood, Built-in Features
- Level: Main
- Area: 150 Square Feet
- Dimensions: 15 x 10
Heating
- Heat Pump, Forced Air, Geothermal
Cooling
- Central Air, Electric
Appliances
- Included: Built-In Range, Down Draft, Dishwasher, Disposal, Exhaust Fan, Microwave, Double Oven, Oven, Refrigerator, Stainless Steel Appliance(s), Washer, Water Conditioner - Owned, Water Heater, Dryer, Electric Water Heater
- Laundry: Upper Level, Laundry Room, Mud Room
Features
- Additional Stairway, Bathroom - Tub Shower, Bathroom - Walk-In Shower, Breakfast Area, Built-in Features, Combination Kitchen/Dining, Crown Molding, Dining Area, Family Room Off Kitchen, Flat, Formal/Separate Dining Room, Kitchen - Gourmet, Kitchen Island, Pantry, Primary Bath(s), Upgraded Countertops, Walk-In Closet(s), Vaulted Ceiling(s)
- Flooring: Carpet, Ceramic Tile, Hardwood, Luxury Vinyl, Wood
- Basement: Full,Partially Finished
- Number of fireplaces: 2
- Fireplace features: Brick, Mantel(s), Marble, Wood Burning
Interior area
- Total structure area: 5,189
- Total interior livable area: 4,625 sqft
- Finished area above ground: 3,980
- Finished area below ground: 645
Property
Parking
- Total spaces: 2
- Parking features: Garage Faces Side, Oversized, Driveway, Attached
- Attached garage spaces: 2
- Has uncovered spaces: Yes
- Details: Garage Sqft: 528
Accessibility
- Accessibility features: None
Features
- Levels: Two
- Stories: 2
- Patio & porch: Patio
- Pool features: None
- Has spa: Yes
- Spa features: Hot Tub
Lot
- Size: 0.41 Acres
Details
- Additional structures: Above Grade, Below Grade
- Parcel number: 19021,041,0000
- Zoning: R1
- Zoning description: Residential
- Special conditions: Standard
Construction
Type & style
- Home type: SingleFamily
- Architectural style: Traditional
- Property subtype: Single Family Residence
Materials
- Brick
- Foundation: Block
- Roof: Shingle
Condition
- New construction: No
- Year built: 1988
Utilities & green energy
- Electric: 200+ Amp Service
- Sewer: Public Sewer
- Water: Public
- Utilities for property: Cable Available, Cable
Community & neighborhood
Security
- Security features: Smoke Detector(s)
Location
- Region: State College
- Subdivision: Centre Hills
- Municipality: COLLEGE TWP
Other
Other facts
- Listing agreement: Exclusive Right To Sell
- Listing terms: Cash,Conventional
- Ownership: Fee Simple
- Road surface type: Paved
Price history
| Date | Event | Price |
|---|---|---|
| 5/16/2025 | Sold | $860,000-7%$186/sqft |
Source: | ||
| 4/11/2025 | Pending sale | $924,900$200/sqft |
Source: | ||
| 3/25/2025 | Price change | $924,900-2.6%$200/sqft |
Source: | ||
| 3/7/2025 | Listed for sale | $950,000$205/sqft |
Source: | ||
Public tax history
| Year | Property taxes | Tax assessment |
|---|---|---|
| 2024 | $11,703 +2.1% | $180,430 |
| 2023 | $11,466 +5.9% | $180,430 |
| 2022 | $10,831 | $180,430 |
Find assessor info on the county website
Neighborhood: 16801
Nearby schools
GreatSchools rating
- 8/10Spring Creek Elementary SchoolGrades: K-5Distance: 2.3 mi
- 7/10Mount Nittany Middle SchoolGrades: 6-8Distance: 1.1 mi
- 9/10State College Area High SchoolGrades: 8-12Distance: 1.8 mi
Schools provided by the listing agent
- High: State College Area
- District: State College Area
Source: Bright MLS. This data may not be complete. We recommend contacting the local school district to confirm school assignments for this home.

Get pre-qualified for a loan
At Zillow Home Loans, we can pre-qualify you in as little as 5 minutes with no impact to your credit score.An equal housing lender. NMLS #10287.


