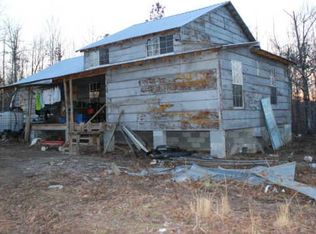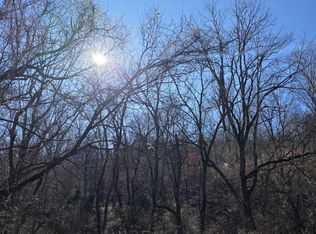Closed
$290,000
1020 Hams Creek Rd, Pulaski, TN 38478
3beds
1,618sqft
Single Family Residence, Residential
Built in 1979
2.08 Acres Lot
$291,100 Zestimate®
$179/sqft
$1,584 Estimated rent
Home value
$291,100
Estimated sales range
Not available
$1,584/mo
Zestimate® history
Loading...
Owner options
Explore your selling options
What's special
Welcome to your private retreat on 2.08 beautifully maintained acres! This charming 3-bedroom, 2-bath brick home offers peace, privacy, and picturesque views in every direction. Meticulously cared for, the home features spacious rooms filled with natural light, a manicured lawn shaded by mature trees, and a paved driveway leading to a 2-car garage. Enjoy outdoor living on the large patio overlooking the serene landscape and a wet-weather creek. Inside, the home boasts stainless steel appliances (all conveying), high-speed internet, and thoughtful updates throughout as some being HVAC, water heater recently replaced. Additional highlights include a separate storage building, No HOA restrictions and fees. Room for all to entertain, roam or relax. A perfect blend of country living with modern conveniences—don’t miss this rare opportunity!
Zillow last checked: 8 hours ago
Listing updated: July 14, 2025 at 01:02pm
Listing Provided by:
Brenda Perry 931-626-7328,
RE/MAX PROS
Bought with:
Shane Costello, 369214
Coldwell Banker Southern Realty
Source: RealTracs MLS as distributed by MLS GRID,MLS#: 2889729
Facts & features
Interior
Bedrooms & bathrooms
- Bedrooms: 3
- Bathrooms: 2
- Full bathrooms: 2
- Main level bedrooms: 3
Bedroom 1
- Features: Full Bath
- Level: Full Bath
- Area: 272 Square Feet
- Dimensions: 17x16
Bedroom 2
- Features: Extra Large Closet
- Level: Extra Large Closet
- Area: 121 Square Feet
- Dimensions: 11x11
Bedroom 3
- Features: Extra Large Closet
- Level: Extra Large Closet
- Area: 121 Square Feet
- Dimensions: 11x11
Dining room
- Features: Combination
- Level: Combination
Kitchen
- Features: Pantry
- Level: Pantry
- Area: 209 Square Feet
- Dimensions: 11x19
Living room
- Area: 320 Square Feet
- Dimensions: 16x20
Heating
- Central, Electric
Cooling
- Central Air, Electric
Appliances
- Included: Electric Oven, Electric Range, Dishwasher, Microwave, Refrigerator, Stainless Steel Appliance(s)
- Laundry: Electric Dryer Hookup, Washer Hookup
Features
- Ceiling Fan(s), Walk-In Closet(s), Primary Bedroom Main Floor, High Speed Internet
- Flooring: Wood, Tile
- Basement: Crawl Space
- Has fireplace: No
Interior area
- Total structure area: 1,618
- Total interior livable area: 1,618 sqft
- Finished area above ground: 1,618
Property
Parking
- Total spaces: 2
- Parking features: Detached
- Garage spaces: 2
Features
- Levels: One
- Stories: 1
- Patio & porch: Patio
- Has view: Yes
- View description: Valley
Lot
- Size: 2.08 Acres
- Features: Sloped, Views
Details
- Additional structures: Storage Building
- Parcel number: 052 02002 000
- Special conditions: Standard
Construction
Type & style
- Home type: SingleFamily
- Architectural style: Ranch
- Property subtype: Single Family Residence, Residential
Materials
- Brick
- Roof: Shingle
Condition
- New construction: No
- Year built: 1979
Utilities & green energy
- Sewer: Septic Tank
- Water: Private
- Utilities for property: Electricity Available, Water Available
Community & neighborhood
Security
- Security features: Smoke Detector(s)
Location
- Region: Pulaski
- Subdivision: Home & 2.08 Acres
Price history
| Date | Event | Price |
|---|---|---|
| 7/14/2025 | Sold | $290,000-9.4%$179/sqft |
Source: | ||
| 6/15/2025 | Contingent | $320,000$198/sqft |
Source: | ||
| 5/23/2025 | Listed for sale | $320,000+300.3%$198/sqft |
Source: | ||
| 11/17/2017 | Sold | $79,950-33.4%$49/sqft |
Source: EXIT Realty solds #-7421203614045898056 Report a problem | ||
| 5/16/2016 | Sold | $120,000-2%$74/sqft |
Source: Public Record Report a problem | ||
Public tax history
| Year | Property taxes | Tax assessment |
|---|---|---|
| 2025 | $1,209 +26.6% | $52,450 +9% |
| 2024 | $955 | $48,100 |
| 2023 | $955 | $48,100 |
Find assessor info on the county website
Neighborhood: 38478
Nearby schools
GreatSchools rating
- NAPulaski Elementary SchoolGrades: PK-2Distance: 11.1 mi
- 5/10Bridgeforth Middle SchoolGrades: 6-8Distance: 10.3 mi
- 4/10Giles Co High SchoolGrades: 9-12Distance: 11 mi
Schools provided by the listing agent
- Elementary: Pulaski Elementary
- Middle: Bridgeforth Middle School
- High: Giles Co High School
Source: RealTracs MLS as distributed by MLS GRID. This data may not be complete. We recommend contacting the local school district to confirm school assignments for this home.
Get pre-qualified for a loan
At Zillow Home Loans, we can pre-qualify you in as little as 5 minutes with no impact to your credit score.An equal housing lender. NMLS #10287.
Sell with ease on Zillow
Get a Zillow Showcase℠ listing at no additional cost and you could sell for —faster.
$291,100
2% more+$5,822
With Zillow Showcase(estimated)$296,922

