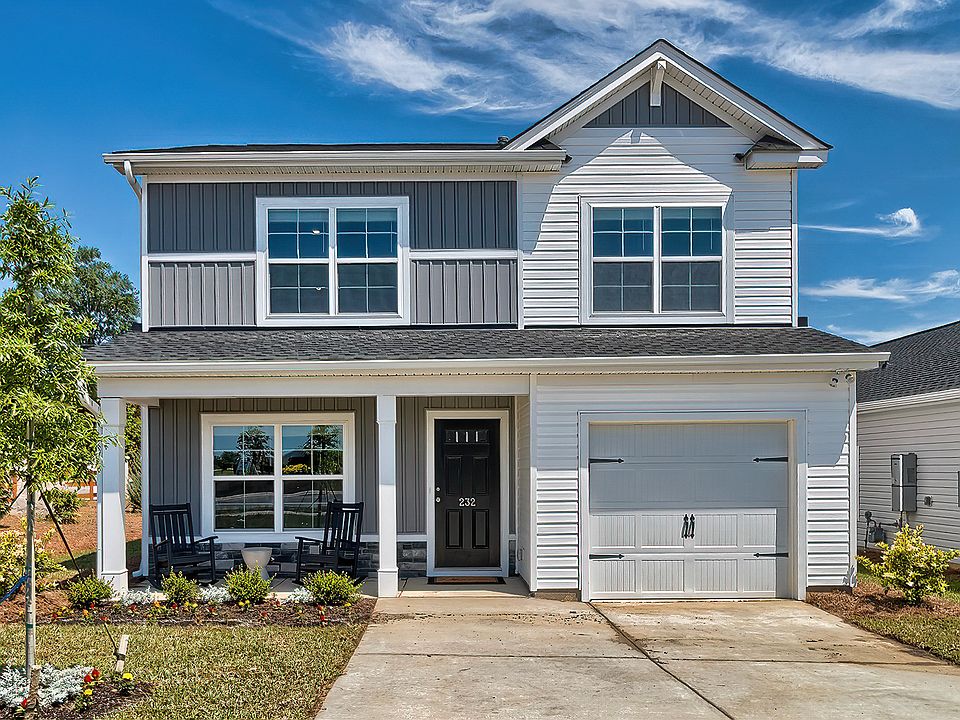The Holly B plan Lot 41 is a 1 story home that features a covered patio. There is a foyer that leads to the Great Room. The open kitchen has granite counter tops, stainless steel smooth top stove and dishwasher. The covered patio is located just off the kitchen. The owner's bedroom is located on the back of the house for added privacy, WIC, double vanity and separate shower. 2 Car Garage ~~There is a Community Pool & Pond~~ Southeast Columbia's NEW Neighborhood *Ready late June 2025 Disclaimer: CMLS has not reviewed and, therefore, does not endorse vendors who may appear in listings. Disclaimer: CMLS has not reviewed and, therefore, does not endorse vendors who may appear in listings.
Pending
$233,290
1020 Goose Branch Ln, Hopkins, SC 29061
3beds
1,292sqft
Single Family Residence
Built in 2025
4,791.6 Square Feet Lot
$233,300 Zestimate®
$181/sqft
$40/mo HOA
What's special
Granite counter topsGreat roomCovered patioOpen kitchenSeparate showerDouble vanity
- 116 days
- on Zillow |
- 41 |
- 7 |
Zillow last checked: 7 hours ago
Listing updated: July 07, 2025 at 10:22am
Listed by:
Ricky Laney,
McGuinn Homes LLC
Source: Consolidated MLS,MLS#: 605476
Travel times
Schedule tour
Select your preferred tour type — either in-person or real-time video tour — then discuss available options with the builder representative you're connected with.
Select a date
Facts & features
Interior
Bedrooms & bathrooms
- Bedrooms: 3
- Bathrooms: 2
- Full bathrooms: 2
Primary bedroom
- Level: Main
Kitchen
- Features: Pantry, Granite Counters, Cabinets-Other, Recessed Lighting
- Level: Main
Heating
- Gas 1st Lvl, Gas 2nd Lvl, Split System
Cooling
- Central Air, Split System
Appliances
- Laundry: Main Level
Features
- Flooring: Luxury Vinyl
- Has basement: No
- Has fireplace: No
Interior area
- Total structure area: 1,292
- Total interior livable area: 1,292 sqft
Property
Parking
- Total spaces: 2
- Parking features: Garage - Attached
- Attached garage spaces: 2
Features
- Stories: 1
Lot
- Size: 4,791.6 Square Feet
Details
- Parcel number: 218000106
Construction
Type & style
- Home type: SingleFamily
- Architectural style: Traditional
- Property subtype: Single Family Residence
Materials
- Stone, Vinyl
- Foundation: Slab
Condition
- New Construction
- New construction: Yes
- Year built: 2025
Details
- Builder name: McGuinn Homes
Utilities & green energy
- Sewer: Public Sewer
- Water: Public
Community & HOA
Community
- Subdivision: Hunters Branch
HOA
- Has HOA: Yes
- HOA fee: $485 annually
Location
- Region: Hopkins
Financial & listing details
- Price per square foot: $181/sqft
- Date on market: 4/1/2025
- Listing agreement: Exclusive Right To Sell
- Road surface type: Paved
About the community
In Hunter's Branch, the charm of southern living meets the modern conveniences of a bustling city, creating a unique blend of tradition and innovation. Nestled just outside Columbia, South Carolina, this picturesque new home community by McGuinn Homes offers the perfect blend of tranquility and accessibility. Whether you're a first-time homebuyer or are looking to upgrade, Hunter's Branch has something for everyone. Convenience is key, and at Hunter's Branch, you're just minutes away from the best that Columbia has to offer. Situated near major highways and with easy access to downtown, you'll find a number of shopping, dining and entertainment options at your fingertips. Plus, the area boasts top-rated schools, healthcare facilities and recreational opportunities, making it an ideal place to purchase your new home. Not to mention, Hunter's Branch also lies in close proximity to Fort Jackson, McEntire Air National Guard and Shaw Air Force Base for any military families. For those seeking higher education or simply enjoy a tight-knit college town atmosphere, the University of South Carolina is just a short drive from Hunter's Branch, as well. With its strategic location and diverse offerings, Hunter's Branch truly embodies the essence of a well-rounded and vibrant new home community and caters to the needs of individuals, professionals and students alike. When you purchase your new home in Hunter's Branch, you're securing a lifestyle filled with convenience and endless opportunities. Don't miss out on the chance to make lasting memories in this charming, modern haven at Hunter's Branch.
Source: McGuinn Homes

