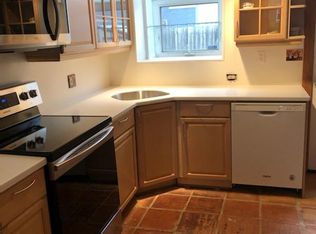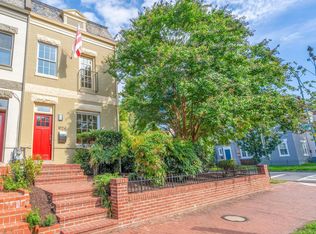Sold for $855,000 on 05/12/23
$855,000
1020 G St NE, Washington, DC 20002
3beds
1,352sqft
Townhouse
Built in 1925
1,183 Square Feet Lot
$837,600 Zestimate®
$632/sqft
$4,242 Estimated rent
Home value
$837,600
$796,000 - $879,000
$4,242/mo
Zestimate® history
Loading...
Owner options
Explore your selling options
What's special
OPEN 4/23 12-4pm. Welcome to your stunning new home in the heart of the H St Corridor. This beautiful 3 bedroom rowhome boasts a range of unique features that are sure to impress. Discover a striking, open floor plan with hardwood floors throughout. The exposed brick walls, wood-burning fireplace and spacious dining area create a warm and inviting atmosphere that's perfect for relaxing with family and friends. The spacious kitchen overlooks a lush garden oasis and a stunning pergola, providing a peaceful retreat in the heart of the city. The owner’s bedroom is a true sanctuary, featuring 12’ ceilings and a Juliette balcony that provides abundant natural light and fresh air, with generous closet and storage space. The third bedroom is versatile and can easily serve as a home office or a guest room, complete with skylights that fill the space with natural light and inspiration. From top to bottom, enjoy delightful spaces and generous storage options. The H St Corridor is a vibrant and dynamic community, with an array of dining, entertainment, cultural and recreational options just steps from your front door. Whether you're looking for a world-class restaurant, a trendy bar, or a unique boutique, you're sure to find it in this eclectic and diverse neighborhood. Enjoy quick access Union Market, the NE Library and all points DC via the neighborhood short walks, Streetcar and Metro.
Zillow last checked: 8 hours ago
Listing updated: September 21, 2023 at 03:55am
Listed by:
J.P. Montalvan 301-922-3700,
Compass
Bought with:
Erich Cabe, SP98359099
Compass
Brendon Mills, SP200202503
Compass
Source: Bright MLS,MLS#: DCDC2092570
Facts & features
Interior
Bedrooms & bathrooms
- Bedrooms: 3
- Bathrooms: 2
- Full bathrooms: 1
- 1/2 bathrooms: 1
- Main level bathrooms: 1
Basement
- Area: 0
Heating
- Forced Air, Natural Gas
Cooling
- Central Air, Electric
Appliances
- Included: Microwave, Dishwasher, Disposal, Refrigerator, Stainless Steel Appliance(s), Cooktop, Dryer, Washer, Electric Water Heater
Features
- Dining Area, Open Floorplan, Recessed Lighting, 9'+ Ceilings, Vaulted Ceiling(s)
- Flooring: Hardwood, Ceramic Tile, Wood
- Windows: Window Treatments, Skylight(s)
- Has basement: No
- Number of fireplaces: 1
Interior area
- Total structure area: 1,352
- Total interior livable area: 1,352 sqft
- Finished area above ground: 1,352
- Finished area below ground: 0
Property
Parking
- Parking features: On Street
- Has uncovered spaces: Yes
Accessibility
- Accessibility features: None
Features
- Levels: Two
- Stories: 2
- Pool features: None
Lot
- Size: 1,183 sqft
- Features: Urban Land-Sassafras-Chillum
Details
- Additional structures: Above Grade, Below Grade
- Parcel number: 0959//0818
- Zoning: RF-1
- Special conditions: Standard
Construction
Type & style
- Home type: Townhouse
- Architectural style: Federal
- Property subtype: Townhouse
Materials
- Brick
- Foundation: Other
Condition
- Excellent
- New construction: No
- Year built: 1925
Utilities & green energy
- Sewer: Public Sewer
- Water: Public
Community & neighborhood
Security
- Security features: Smoke Detector(s), Security System, Motion Detectors, Electric Alarm
Location
- Region: Washington
- Subdivision: Old City #1
Other
Other facts
- Listing agreement: Exclusive Right To Sell
- Ownership: Fee Simple
Price history
| Date | Event | Price |
|---|---|---|
| 5/12/2023 | Sold | $855,000+0.6%$632/sqft |
Source: | ||
| 4/26/2023 | Pending sale | $849,700$628/sqft |
Source: | ||
| 4/20/2023 | Listed for sale | $849,700+18%$628/sqft |
Source: | ||
| 5/31/2016 | Sold | $720,000+2.9%$533/sqft |
Source: Public Record | ||
| 4/15/2016 | Listed for sale | $699,555+55.5%$517/sqft |
Source: Compass #DC9626847 | ||
Public tax history
| Year | Property taxes | Tax assessment |
|---|---|---|
| 2025 | $6,697 -1.5% | $877,700 -1% |
| 2024 | $6,797 +2.4% | $886,710 +2.5% |
| 2023 | $6,639 +7.4% | $865,100 +7.3% |
Find assessor info on the county website
Neighborhood: Near Northeast
Nearby schools
GreatSchools rating
- 7/10Ludlow-Taylor Elementary SchoolGrades: PK-5Distance: 0.3 mi
- 7/10Stuart-Hobson Middle SchoolGrades: 6-8Distance: 0.5 mi
- 2/10Eastern High SchoolGrades: 9-12Distance: 0.9 mi
Schools provided by the listing agent
- District: District Of Columbia Public Schools
Source: Bright MLS. This data may not be complete. We recommend contacting the local school district to confirm school assignments for this home.

Get pre-qualified for a loan
At Zillow Home Loans, we can pre-qualify you in as little as 5 minutes with no impact to your credit score.An equal housing lender. NMLS #10287.
Sell for more on Zillow
Get a free Zillow Showcase℠ listing and you could sell for .
$837,600
2% more+ $16,752
With Zillow Showcase(estimated)
$854,352
