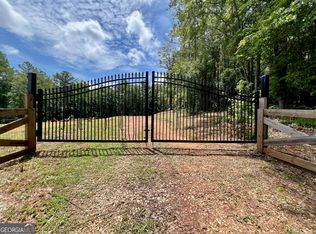This beautifully appointed 10 acre equestrian estate nestled in the middle of Gods country is ready for you. Inside, the gourmet kitchen with Wolf cooktop, double ovens, trash compactor & spacious work island is perfect for entertaining and opens to the family room & breakfast room. Brazilian Cherry floors throughout. Each bedroom enjoys a private deck overlooking the estate and the basement is made for fun with a wet bar, full kitchen, guest suite with option for laundry hookup, home gym, and pool room. The master suite features a fireplace, an ensuite with travertine marble & more. Outside, enjoy the pool, or play with the pets in the 3 stall barn w/ tack room, full laundry, & arena, or tinker in the 40x60 workshop w/ three 12x12 rollups & 60' RV cover.
This property is off market, which means it's not currently listed for sale or rent on Zillow. This may be different from what's available on other websites or public sources.
