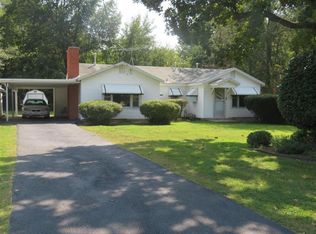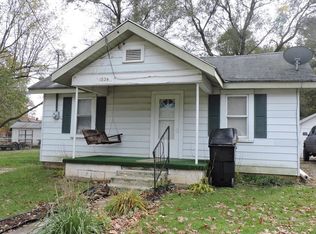Closed
Price Unknown
1020 E Livingston Street, Springfield, MO 65803
2beds
1,024sqft
Single Family Residence
Built in 1950
8,276.4 Square Feet Lot
$141,500 Zestimate®
$--/sqft
$1,000 Estimated rent
Home value
$141,500
$133,000 - $151,000
$1,000/mo
Zestimate® history
Loading...
Owner options
Explore your selling options
What's special
**NEW ROOF, NEW APPLIANCES, GREAT NEIGHBORHOOD!** Welcome to this completely remodeled beauty! When walking up to the home you can't miss the brand new roof and fresh paint. Step inside and be greeted by an abundance of natural light that illuminates the open living space. The layout is thoughtfully designed, providing both a sense of intimacy and room to entertain. The home features brand new floors and fresh paint throughout. The kitchen offers brand new stainless steel appliances, lots of counter space, and new counter tops. You can find two generously sized bedrooms and one centrally located bathroom. This home also offers a second living area in the back of the home. The backyard is open and fully fenced. It features a patio, perfect for hosting gatherings. This home has been completely remodeled and features a BRAND NEW roof, flooring, appliances, furnace, and so much more! Don't miss your chance to call this home and create last memories!
Zillow last checked: 8 hours ago
Listing updated: July 22, 2025 at 09:23am
Listed by:
Wes Litton 417-986-4330,
Keller Williams
Bought with:
Stacy M Mecey, 2018042267
Complete Realty Sales & Management, LLC
Source: SOMOMLS,MLS#: 60258937
Facts & features
Interior
Bedrooms & bathrooms
- Bedrooms: 2
- Bathrooms: 1
- Full bathrooms: 1
Heating
- Forced Air, Natural Gas
Cooling
- Central Air, Ceiling Fan(s), Window Unit(s)
Appliances
- Included: Refrigerator, Gas Water Heater, Free-Standing Gas Oven
- Laundry: Main Level, W/D Hookup
Features
- High Speed Internet
- Flooring: Carpet, Vinyl
- Windows: Double Pane Windows
- Has basement: No
- Has fireplace: No
Interior area
- Total structure area: 1,024
- Total interior livable area: 1,024 sqft
- Finished area above ground: 1,024
- Finished area below ground: 0
Property
Parking
- Parking features: Parking Pad, Driveway
- Has uncovered spaces: Yes
Features
- Levels: One
- Stories: 1
- Patio & porch: Patio, Front Porch, Covered
- Fencing: Chain Link,Full
Lot
- Size: 8,276 sqft
- Dimensions: 55 x 150
- Features: Landscaped
Details
- Parcel number: 881301409004
Construction
Type & style
- Home type: SingleFamily
- Architectural style: Bungalow
- Property subtype: Single Family Residence
Materials
- Foundation: Permanent, Crawl Space
- Roof: Composition
Condition
- Year built: 1950
Utilities & green energy
- Sewer: Public Sewer
- Water: Public
- Utilities for property: Cable Available
Community & neighborhood
Location
- Region: Springfield
- Subdivision: Masseys
Other
Other facts
- Listing terms: Cash,VA Loan,FHA,Exchange,Conventional
- Road surface type: Asphalt, Gravel
Price history
| Date | Event | Price |
|---|---|---|
| 3/19/2024 | Sold | -- |
Source: | ||
| 2/19/2024 | Pending sale | $124,500$122/sqft |
Source: | ||
| 2/3/2024 | Price change | $124,500-0.3%$122/sqft |
Source: | ||
| 1/5/2024 | Listed for sale | $124,900$122/sqft |
Source: | ||
| 2/24/2018 | Listing removed | $595$1/sqft |
Source: Entrust Property Solutions | ||
Public tax history
| Year | Property taxes | Tax assessment |
|---|---|---|
| 2024 | $623 +0.6% | $11,610 |
| 2023 | $619 +8.5% | $11,610 +11.1% |
| 2022 | $571 +0% | $10,450 |
Find assessor info on the county website
Neighborhood: Doling Park
Nearby schools
GreatSchools rating
- 6/10Robberson Elementary SchoolGrades: K-5Distance: 0.4 mi
- 2/10Reed Middle SchoolGrades: 6-8Distance: 1.2 mi
- 4/10Hillcrest High SchoolGrades: 9-12Distance: 1.4 mi
Schools provided by the listing agent
- Elementary: SGF-Robberson
- Middle: SGF-Reed
- High: SGF-Hillcrest
Source: SOMOMLS. This data may not be complete. We recommend contacting the local school district to confirm school assignments for this home.

