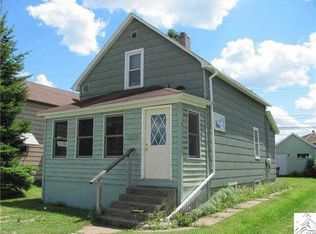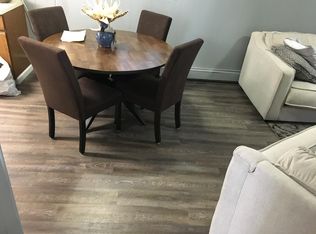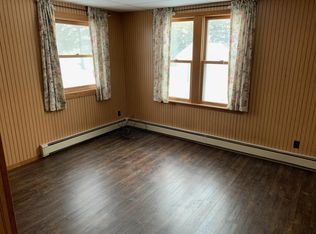Sold for $135,000 on 05/22/25
$135,000
1020 E Camp St, Ely, MN 55731
3beds
1,050sqft
Single Family Residence
Built in 1920
3,484.8 Square Feet Lot
$139,100 Zestimate®
$129/sqft
$1,472 Estimated rent
Home value
$139,100
$124,000 - $153,000
$1,472/mo
Zestimate® history
Loading...
Owner options
Explore your selling options
What's special
Traditional style 3-bedroom home in a convenient location. Beautiful hardwood floors in the living room, main floor laundry, loads of built-ins, and bright kitchen are all offered in this Ely home. Upper level features a full updated bathroom, a larger primary bedroom and 2 smaller bedrooms or office/nursery. Many quality updates including propane furnace, water heater, electric, and roof. 1-car garage and additional parking. Make this your new home, rental, or retreat all at an affordable price!
Zillow last checked: 8 hours ago
Listing updated: September 08, 2025 at 04:26pm
Listed by:
Anna Yahnke 218-235-3547,
Bear Island Realty LLC,
Kate Davies 218-343-9173,
Bear Island Realty LLC
Bought with:
Jeff Hway, MN 20328116
Bear Island Realty LLC
Source: Lake Superior Area Realtors,MLS#: 6116909
Facts & features
Interior
Bedrooms & bathrooms
- Bedrooms: 3
- Bathrooms: 1
- Full bathrooms: 1
Bedroom
- Level: Upper
- Area: 156 Square Feet
- Dimensions: 12 x 13
Bedroom
- Level: Upper
- Area: 64 Square Feet
- Dimensions: 8 x 8
Bedroom
- Description: would make a nice office
- Level: Upper
- Area: 56 Square Feet
- Dimensions: 8 x 7
Dining room
- Description: combined with laundry
- Level: Main
- Area: 126 Square Feet
- Dimensions: 14 x 9
Kitchen
- Level: Main
- Area: 110 Square Feet
- Dimensions: 10 x 11
Living room
- Level: Main
- Area: 308 Square Feet
- Dimensions: 14 x 22
Heating
- Forced Air, Propane
Cooling
- Wall Unit(s)
Appliances
- Included: Dryer, Microwave, Range, Refrigerator, Washer
- Laundry: Main Level
Features
- Flooring: Hardwood Floors
- Windows: Vinyl Windows, Wood Frames
- Basement: Full,Unfinished
- Has fireplace: No
Interior area
- Total interior livable area: 1,050 sqft
- Finished area above ground: 1,050
- Finished area below ground: 0
Property
Parking
- Total spaces: 1
- Parking features: Off Street, Detached, Slab
- Garage spaces: 1
- Has uncovered spaces: Yes
Features
- Has view: Yes
- View description: City Lights
Lot
- Size: 3,484 sqft
- Dimensions: 30 x 127
- Features: Level
Details
- Foundation area: 448
- Parcel number: 030038001140
- Zoning description: Residential
Construction
Type & style
- Home type: SingleFamily
- Architectural style: Traditional
- Property subtype: Single Family Residence
Materials
- Other, Frame/Wood
- Foundation: Concrete Perimeter
- Roof: Asphalt Shingle
Condition
- Previously Owned
- Year built: 1920
Utilities & green energy
- Electric: City Of Ely
- Sewer: Public Sewer
- Water: Public
- Utilities for property: Fiber Optic
Community & neighborhood
Location
- Region: Ely
Other
Other facts
- Listing terms: Cash,Conventional
Price history
| Date | Event | Price |
|---|---|---|
| 5/22/2025 | Sold | $135,000-3.2%$129/sqft |
Source: | ||
| 3/6/2025 | Pending sale | $139,500$133/sqft |
Source: | ||
| 2/24/2025 | Contingent | $139,500$133/sqft |
Source: | ||
| 2/20/2025 | Price change | $139,500-6.9%$133/sqft |
Source: | ||
| 11/6/2024 | Listed for sale | $149,900+15.4%$143/sqft |
Source: | ||
Public tax history
| Year | Property taxes | Tax assessment |
|---|---|---|
| 2024 | $878 +97.7% | $102,600 +5.7% |
| 2023 | $444 -56.8% | $97,100 +60.2% |
| 2022 | $1,028 +10.3% | $60,600 +19.1% |
Find assessor info on the county website
Neighborhood: 55731
Nearby schools
GreatSchools rating
- 5/10Washington Elementary SchoolGrades: PK-5Distance: 0.4 mi
- 6/10Memorial Middle SchoolGrades: 6-8Distance: 0.5 mi
- 9/10Memorial SecondaryGrades: 9-12Distance: 0.5 mi

Get pre-qualified for a loan
At Zillow Home Loans, we can pre-qualify you in as little as 5 minutes with no impact to your credit score.An equal housing lender. NMLS #10287.


