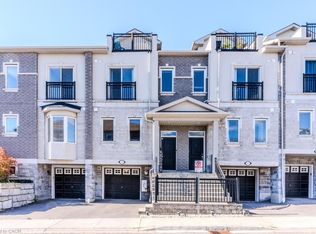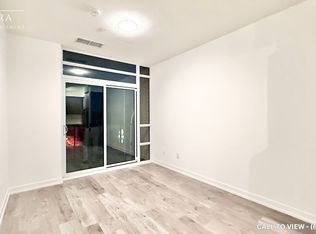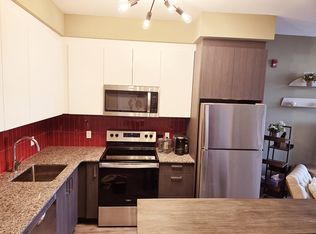Absolute Amazing 2018 2 Story Townhome Near Downtown Whitby Perfect For Children To Play Or Walk Pets. Open Concept With 9Ft Ceiling On Main Floor, Great For Entertaining. Modern Kitchen Features Upgraded Granite Countertop With A Breakfast Bar. Second Floor Boasts Spacious Bedrooms, Laundry And Media Area. This House Consists Of New Installed Backsplash Upgraded Light Fixtures And Brand New Appliances. This Is A House You Wont Want To Miss.
This property is off market, which means it's not currently listed for sale or rent on Zillow. This may be different from what's available on other websites or public sources.



