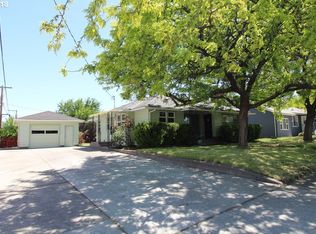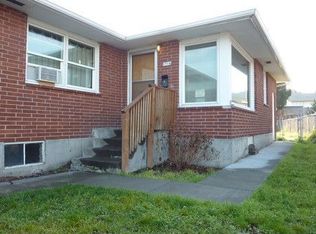Sold
$389,000
1020 Dry Hollow Rd, The Dalles, OR 97058
3beds
1,696sqft
Residential, Single Family Residence
Built in 1951
8,276.4 Square Feet Lot
$386,500 Zestimate®
$229/sqft
$2,163 Estimated rent
Home value
$386,500
Estimated sales range
Not available
$2,163/mo
Zestimate® history
Loading...
Owner options
Explore your selling options
What's special
On a spacious corner lot, this 3-bedroom, 1.5-bath home offers the perfect blend of comfort and functionality. It features a large kitchen, living room and a large dining room—ideal for hosting gatherings or simply enjoying everyday life.The fenced yard provides ample privacy and room for outdoor activities, gardening, or pets to roam freely. Adding even more value is a studio in the backyard equipped with a full bath, making it a versatile space for a home office, hobbies, guest quarters, or creative retreat.
Zillow last checked: 8 hours ago
Listing updated: May 23, 2025 at 02:02pm
Listed by:
Andrea Wood 541-380-0307,
Windermere CRG
Bought with:
Ruby Mason, 201206067
Windermere CRG
Source: RMLS (OR),MLS#: 393744668
Facts & features
Interior
Bedrooms & bathrooms
- Bedrooms: 3
- Bathrooms: 2
- Full bathrooms: 1
- Partial bathrooms: 1
- Main level bathrooms: 2
Primary bedroom
- Features: Bathroom
- Level: Main
Bedroom 2
- Level: Main
Bedroom 3
- Level: Upper
Dining room
- Level: Main
Kitchen
- Level: Main
Living room
- Level: Main
Heating
- Heat Pump, Mini Split
Cooling
- Heat Pump
Appliances
- Included: Disposal, Free-Standing Range, Free-Standing Refrigerator, Electric Water Heater
Features
- Ceiling Fan(s), Bathroom, Kitchen Island, Pantry
- Flooring: Laminate
- Windows: Double Pane Windows, Vinyl Frames
- Basement: Crawl Space
Interior area
- Total structure area: 1,696
- Total interior livable area: 1,696 sqft
Property
Parking
- Parking features: Driveway, Off Street
- Has uncovered spaces: Yes
Features
- Stories: 2
- Patio & porch: Deck
- Exterior features: Yard
- Fencing: Fenced
- Has view: Yes
- View description: Territorial
Lot
- Size: 8,276 sqft
- Features: Corner Lot, Level, Sprinkler, SqFt 7000 to 9999
Details
- Additional structures: ToolShed, SeparateLivingQuartersApartmentAuxLivingUnit
- Parcel number: 2842
Construction
Type & style
- Home type: SingleFamily
- Architectural style: Mid Century Modern
- Property subtype: Residential, Single Family Residence
Materials
- Cement Siding, Stone
- Foundation: Concrete Perimeter
- Roof: Composition
Condition
- Resale
- New construction: No
- Year built: 1951
Utilities & green energy
- Sewer: Public Sewer
- Water: Public
Community & neighborhood
Location
- Region: The Dalles
Other
Other facts
- Listing terms: Cash,Conventional
- Road surface type: Paved
Price history
| Date | Event | Price |
|---|---|---|
| 5/23/2025 | Sold | $389,000-4%$229/sqft |
Source: | ||
| 4/13/2025 | Pending sale | $405,000$239/sqft |
Source: | ||
| 4/2/2025 | Listed for sale | $405,000+13.8%$239/sqft |
Source: | ||
| 2/16/2021 | Sold | $356,000+0.6%$210/sqft |
Source: | ||
| 12/28/2020 | Pending sale | $354,000$209/sqft |
Source: | ||
Public tax history
| Year | Property taxes | Tax assessment |
|---|---|---|
| 2024 | $3,133 +3% | $174,073 +3% |
| 2023 | $3,042 +2.3% | $169,003 +3% |
| 2022 | $2,974 +12% | $164,081 +11.8% |
Find assessor info on the county website
Neighborhood: 97058
Nearby schools
GreatSchools rating
- 7/10Dry Hollow Elementary SchoolGrades: K-5Distance: 0.7 mi
- 3/10The Dalles Middle SchoolGrades: 6-8Distance: 0.5 mi
- 6/10The Dalles-Wahtonka High SchoolGrades: 9-12Distance: 1.1 mi
Schools provided by the listing agent
- Elementary: Dry Hollow
- Middle: The Dalles
- High: The Dalles
Source: RMLS (OR). This data may not be complete. We recommend contacting the local school district to confirm school assignments for this home.
Get pre-qualified for a loan
At Zillow Home Loans, we can pre-qualify you in as little as 5 minutes with no impact to your credit score.An equal housing lender. NMLS #10287.

