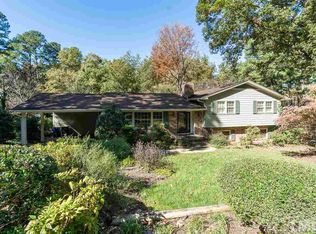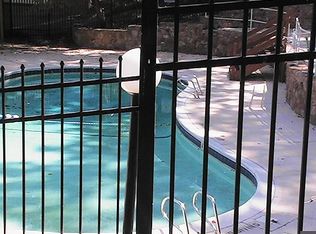Meticulously maintained, mostly brick home in desirable Driftwood Estates. Brand new roof and tankless water heater, HVAC in 2013, microwave, and garbage disposal in 2015. Smooth ceilings throughout. Great floor plan and a downstairs in-law suite... 2492 sqft of possibilities! Convenient to Raleigh/Cary/Apex with easy access to US1, 40, and all amenities. Large, fully fenced yard with great privacy and a large carport. No HOA! With just a little TLC this one will shine... welcome home!
This property is off market, which means it's not currently listed for sale or rent on Zillow. This may be different from what's available on other websites or public sources.

