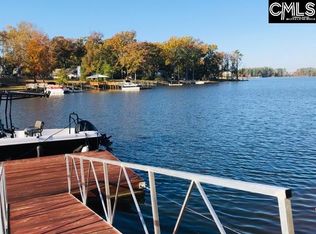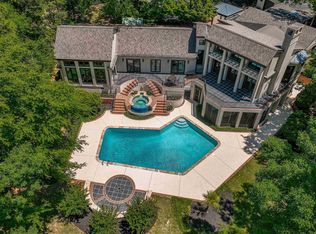Fabulous private retreat on Lake Murray! This beautiful home & guest cottage is located on 1.58 ac with a winding drive & lots of privacy! The main house has 2,723 sf w/4BR & 4 full BA w/upgrades in every rm. The main level open flr plan is perfect for lakefront entertaining incl. a great rm w/gas fireplace, vaulted ceilings, lg dining area w/oversized butler's pantry, kitchen w/granite ctops, breakfast bar all with views of the lake. The main level also incl. one of two owners' suites & a lg lake side covered porch w/ceiling fans. The lower level has a 2nd owners' suite w/sitting area & lg private bath--all ensuite; laundry; & downstairs family rm. The lower level has lake views & convenient access via a lower level porch to the outdoor living space. The upstairs level has 2 lg bedrooms, a family rm & full bath also including views of the lake. The guest cottage has 1,181 sf to incl. a family rm, great rm, dining area, full kitchen, 2BR, 1 full BA & a powder rm. The exterior living of this lakefront property boasts 200' of wtr frontage on a quiet cove; full front porch & rear dbl porches on the main house, covered dock w/boat lift, covered outdoor kitchen, inground pool, huge deck area around pool & lakeside for entertaining; separate dock on water for easy access to water; & rap along the shoreline. The property also incl. mature landscaping, plenty of parking for guests, a double carport w/separate storage & a shed for extra storage. This lakefront retreat is a must see!
This property is off market, which means it's not currently listed for sale or rent on Zillow. This may be different from what's available on other websites or public sources.

