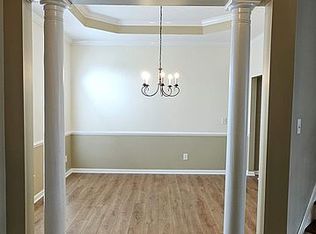Closed
$428,000
1020 Countess Ln, Spring Hill, TN 37174
3beds
2,002sqft
Single Family Residence, Residential
Built in 2008
7,405.2 Square Feet Lot
$420,300 Zestimate®
$214/sqft
$2,159 Estimated rent
Home value
$420,300
$387,000 - $458,000
$2,159/mo
Zestimate® history
Loading...
Owner options
Explore your selling options
What's special
This beautifully refreshed home offers 3 bedrooms plus a versatile room, perfect for a home office or optional 4th bedroom. Featuring new flooring, fresh interior paint, and granite countertops, this home exudes modern charm. The bathroom showcases a brand-new vanity, and the entire space is sparkling clean and move-in ready. Location, Location, Location!! Conveniently located near I-65 and shopping, this home also comes with access to an amazing community pool and playground. Don’t miss out—schedule your showing today! This is an owner occupied home. Please do not disturb the owner.
Zillow last checked: 8 hours ago
Listing updated: March 14, 2025 at 12:52pm
Listing Provided by:
Bethany L. McKay 615-612-9743,
Benchmark Realty, LLC
Bought with:
Maria Holland, 296642
RE/MAX Homes And Estates
Source: RealTracs MLS as distributed by MLS GRID,MLS#: 2767073
Facts & features
Interior
Bedrooms & bathrooms
- Bedrooms: 3
- Bathrooms: 3
- Full bathrooms: 2
- 1/2 bathrooms: 1
Bedroom 1
- Area: 252 Square Feet
- Dimensions: 21x12
Bedroom 2
- Area: 121 Square Feet
- Dimensions: 11x11
Bedroom 3
- Area: 121 Square Feet
- Dimensions: 11x11
Bonus room
- Features: Second Floor
- Level: Second Floor
- Area: 156 Square Feet
- Dimensions: 13x12
Dining room
- Features: Formal
- Level: Formal
- Area: 156 Square Feet
- Dimensions: 13x12
Kitchen
- Features: Eat-in Kitchen
- Level: Eat-in Kitchen
- Area: 260 Square Feet
- Dimensions: 20x13
Living room
- Area: 270 Square Feet
- Dimensions: 18x15
Heating
- Central, Electric, Natural Gas
Cooling
- Central Air, Electric
Appliances
- Included: Electric Oven, Electric Range, Cooktop, Dishwasher, Disposal, Microwave, Refrigerator
Features
- Ceiling Fan(s), Entrance Foyer, Walk-In Closet(s)
- Flooring: Carpet, Wood, Vinyl
- Basement: Slab
- Has fireplace: No
Interior area
- Total structure area: 2,002
- Total interior livable area: 2,002 sqft
- Finished area above ground: 2,002
Property
Parking
- Total spaces: 2
- Parking features: Attached, Concrete
- Attached garage spaces: 2
Features
- Levels: One
- Stories: 2
- Patio & porch: Patio, Covered
- Pool features: Association
Lot
- Size: 7,405 sqft
- Dimensions: 63.92 x 111.41 IRR
Details
- Parcel number: 028L A 03700 000
- Special conditions: Standard
Construction
Type & style
- Home type: SingleFamily
- Property subtype: Single Family Residence, Residential
Materials
- Brick, Vinyl Siding
Condition
- New construction: No
- Year built: 2008
Utilities & green energy
- Sewer: Public Sewer
- Water: Public
- Utilities for property: Electricity Available, Water Available
Community & neighborhood
Security
- Security features: Security System
Location
- Region: Spring Hill
- Subdivision: Reserve At Port Royal
HOA & financial
HOA
- Has HOA: Yes
- HOA fee: $46 monthly
- Amenities included: Playground, Pool, Sidewalks
Price history
| Date | Event | Price |
|---|---|---|
| 3/14/2025 | Sold | $428,000+1.9%$214/sqft |
Source: | ||
| 3/9/2025 | Pending sale | $420,000$210/sqft |
Source: | ||
| 2/3/2025 | Contingent | $420,000$210/sqft |
Source: | ||
| 12/7/2024 | Listed for sale | $420,000+133.5%$210/sqft |
Source: | ||
| 9/13/2010 | Listing removed | $179,900$90/sqft |
Source: TheDailyClassifieds.Com #1208958 Report a problem | ||
Public tax history
| Year | Property taxes | Tax assessment |
|---|---|---|
| 2025 | $2,383 | $89,950 |
| 2024 | $2,383 | $89,950 |
| 2023 | $2,383 | $89,950 |
Find assessor info on the county website
Neighborhood: 37174
Nearby schools
GreatSchools rating
- 5/10Marvin Wright Elementary SchoolGrades: PK-4Distance: 1.2 mi
- 6/10Spring Hill Middle SchoolGrades: 5-8Distance: 4.3 mi
- 4/10Spring Hill High SchoolGrades: 9-12Distance: 4.5 mi
Schools provided by the listing agent
- Elementary: Marvin Wright Elementary School
- Middle: Spring Hill Middle School
- High: Spring Hill High School
Source: RealTracs MLS as distributed by MLS GRID. This data may not be complete. We recommend contacting the local school district to confirm school assignments for this home.
Get a cash offer in 3 minutes
Find out how much your home could sell for in as little as 3 minutes with a no-obligation cash offer.
Estimated market value$420,300
Get a cash offer in 3 minutes
Find out how much your home could sell for in as little as 3 minutes with a no-obligation cash offer.
Estimated market value
$420,300
