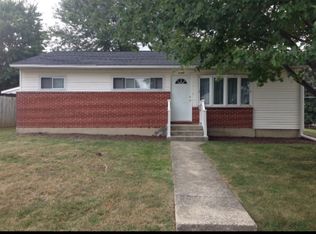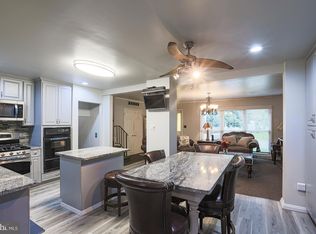Sold for $399,900
$399,900
1020 Collwood Rd, Baltimore, MD 21228
4beds
2,032sqft
Single Family Residence
Built in 1955
7,670 Square Feet Lot
$401,000 Zestimate®
$197/sqft
$2,812 Estimated rent
Home value
$401,000
$369,000 - $437,000
$2,812/mo
Zestimate® history
Loading...
Owner options
Explore your selling options
What's special
Must see 2 finished level 4-sided brick rancher in sought after Catonsville location on a prime lot with an oversized detached 1-car garage w/electricity and heat! Endless updates by the seller include: new roof on home (2016); new gutters (2016); new siding (2016): new gas HVAC (2016); new water heater (2019); replaced windows; added front porch (2017) w/skylights; new rear vinyl fence (2017); stunning rear-screened in porch w/composite flooring and added rear deck (2018); brick paver patio (2020); replaced front walkway (2019); added attic insulation (2019); new roof shingles and siding on garage (2019); main level w/3 spacious bedrooms, renovated full bathroom w/glass walk-in shower (2020), living and dining areas; remodeled kitchen (2021) w/custom 42" white cabinets, pantry, replaced appliances (electric stove can be converted to gas if preferred), upgraded counters and updated floors; timeless hardwood floors on the main level (living and dining room floor refinished in 2021); finished lower level w/rec room, possible 4th bedroom (or home office), 2nd full bathroom, laundry/storage room w/full size washer and gas dryer, and walk-up to rear yard. No HOA fees. An amazing location to shopping, restaurants and major commuter routes Rt 40 and I-695. Come see this amazing home!
Zillow last checked: 8 hours ago
Listing updated: August 11, 2025 at 11:29am
Listed by:
Brian Pakulla 410-340-8666,
Red Cedar Real Estate, LLC
Bought with:
Diane Kenworthy, 31668
Northrop Realty
Source: Bright MLS,MLS#: MDBC2131754
Facts & features
Interior
Bedrooms & bathrooms
- Bedrooms: 4
- Bathrooms: 2
- Full bathrooms: 2
- Main level bathrooms: 1
- Main level bedrooms: 3
Basement
- Area: 1066
Heating
- Forced Air, Natural Gas
Cooling
- Ceiling Fan(s), Central Air, Electric
Appliances
- Included: Dishwasher, Disposal, Energy Efficient Appliances, Exhaust Fan, Ice Maker, Microwave, Oven/Range - Electric, Refrigerator, Washer, Water Heater, Dryer, Gas Water Heater
- Laundry: Has Laundry, Lower Level
Features
- Flooring: Hardwood, Carpet
- Doors: Atrium
- Windows: Double Pane Windows, Replacement, Screens
- Basement: Full,Finished,Walk-Out Access
- Has fireplace: No
Interior area
- Total structure area: 2,132
- Total interior livable area: 2,032 sqft
- Finished area above ground: 1,066
- Finished area below ground: 966
Property
Parking
- Total spaces: 1
- Parking features: Garage Faces Front, Oversized, Concrete, Detached, Driveway, Off Street
- Garage spaces: 1
- Has uncovered spaces: Yes
Accessibility
- Accessibility features: None
Features
- Levels: Two
- Stories: 2
- Patio & porch: Deck, Porch, Patio, Brick, Screened
- Exterior features: Sidewalks
- Pool features: None
- Fencing: Privacy,Vinyl,Back Yard
Lot
- Size: 7,670 sqft
- Dimensions: 1.00 x
- Features: Landscaped
Details
- Additional structures: Above Grade, Below Grade
- Parcel number: 04010119610021
- Zoning: _
- Special conditions: Standard
Construction
Type & style
- Home type: SingleFamily
- Architectural style: Ranch/Rambler
- Property subtype: Single Family Residence
Materials
- Brick, Vinyl Siding
- Foundation: Concrete Perimeter
- Roof: Architectural Shingle
Condition
- Excellent
- New construction: No
- Year built: 1955
Utilities & green energy
- Sewer: Public Sewer
- Water: Public
Community & neighborhood
Location
- Region: Baltimore
- Subdivision: Westview Park
Other
Other facts
- Listing agreement: Exclusive Right To Sell
- Listing terms: Conventional,FHA,VA Loan,Cash
- Ownership: Fee Simple
Price history
| Date | Event | Price |
|---|---|---|
| 8/11/2025 | Sold | $399,900$197/sqft |
Source: | ||
| 7/4/2025 | Pending sale | $399,900$197/sqft |
Source: | ||
| 6/19/2025 | Listed for sale | $399,900+95.1%$197/sqft |
Source: | ||
| 11/15/2016 | Sold | $205,000$101/sqft |
Source: Public Record Report a problem | ||
| 6/18/2016 | Pending sale | $205,000$101/sqft |
Source: Long & Foster Real Estate, Inc. #BC9683640 Report a problem | ||
Public tax history
| Year | Property taxes | Tax assessment |
|---|---|---|
| 2025 | $4,259 +39.6% | $275,733 +9.5% |
| 2024 | $3,051 +3.7% | $251,700 +3.7% |
| 2023 | $2,943 +3.8% | $242,833 -3.5% |
Find assessor info on the county website
Neighborhood: 21228
Nearby schools
GreatSchools rating
- 6/10Johnnycake Elementary SchoolGrades: PK-5Distance: 0.3 mi
- 1/10Southwest AcademyGrades: 6-8Distance: 0.2 mi
- 3/10Woodlawn High SchoolGrades: 9-12Distance: 1.3 mi
Schools provided by the listing agent
- District: Baltimore County Public Schools
Source: Bright MLS. This data may not be complete. We recommend contacting the local school district to confirm school assignments for this home.
Get a cash offer in 3 minutes
Find out how much your home could sell for in as little as 3 minutes with a no-obligation cash offer.
Estimated market value$401,000
Get a cash offer in 3 minutes
Find out how much your home could sell for in as little as 3 minutes with a no-obligation cash offer.
Estimated market value
$401,000

