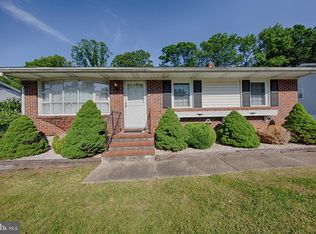Pristine brick rancher with 3 bedrooms and 1.5 baths has been lovingly maintained and is move-in ready today! A bright bay window fills the spacious living room with abundant natural light and easy to care for laminate wood floors extend from the inviting dining room through the kitchen featuring ample cabinetry and counter space, classic white appliances, peninsula with modern pendant lights and access to covered back patio overlooking the large, level backyard with sizable storage shed. Full, finished lower level provides plenty of space for relaxation and recreation, including a generous family room with cozy wood burning fireplace, two bonus rooms, a half bath and laundry/utility room with plenty of storage space. Located in an established community, at the end of a non-through street, this lovely home is ready to be filled with new and lasting memories.
This property is off market, which means it's not currently listed for sale or rent on Zillow. This may be different from what's available on other websites or public sources.

