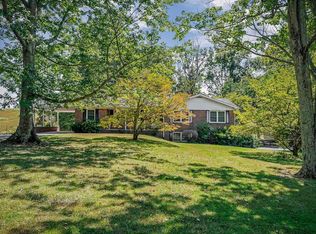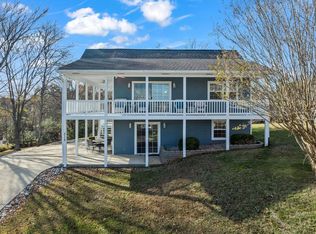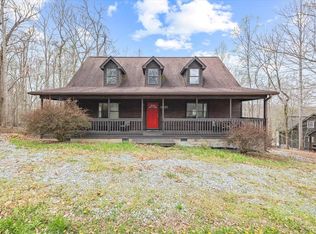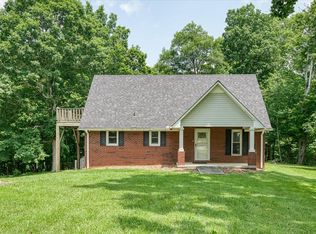Wow! Look at all this property has to offer! Home with 2 detached shops, all on 3 rolling acres. The 2360 sq ft home has 3 beds and 2 baths PLUS a bonus room. The main floor has shared living and kitchen area with access to the front, side and back yard. This area offers a nice flow for family and/or for entertaining guests. Kitchen island is perfect for additional seating or a workstation. Also, on the main floor, 3 bedrooms, 2 baths and laundry/utility room. For additional sleeping area, office, storage, or game room, the upstairs offers a spacious bonus room. There are many ways to enjoy the outdoors. Swing a bit on the front porch or sit a spell on the back deck. The fenced back yard has a large deck and is adorned with mature trees for shade. The property offers 2 det. shops (garage/workshop). The 40x30 built in 1991 and the 28x36 built in 1995. Cars, trucks, boats, and any other toys will stow away nicely in these buildings! Dale Hollow Lake within 5 minutes of the property.
For sale
$399,000
1020 Center Ln, Byrdstown, TN 38549
3beds
2,360sqft
Est.:
Site Built
Built in 1991
3 Acres Lot
$-- Zestimate®
$169/sqft
$-- HOA
What's special
Front porchDetached shopsKitchen islandMature trees for shadeRolling acresSpacious bonus roomBack deck
- 274 days |
- 189 |
- 7 |
Zillow last checked: 8 hours ago
Listing updated: September 05, 2025 at 12:02pm
Listed by:
Kelly Latham,
RE/MAX COUNTRY LIVING, LLC 931-864-3380
Source: UCMLS,MLS#: 235079
Tour with a local agent
Facts & features
Interior
Bedrooms & bathrooms
- Bedrooms: 3
- Bathrooms: 2
- Full bathrooms: 2
Heating
- Electric, Central, Heat Pump
Cooling
- Central Air
Appliances
- Included: Dishwasher, Refrigerator, Electric Range, Microwave, Electric Water Heater
- Laundry: Main Level
Features
- Ceiling Fan(s), Walk-In Closet(s)
- Windows: Double Pane Windows
- Basement: Crawl Space
- Number of fireplaces: 1
- Fireplace features: One, Wood Burning, Living Room
Interior area
- Total structure area: 2,360
- Total interior livable area: 2,360 sqft
Video & virtual tour
Property
Parking
- Total spaces: 4
- Parking features: Driveway, Detached, Garage
- Has garage: Yes
- Covered spaces: 4
- Has uncovered spaces: Yes
Features
- Patio & porch: Porch, Deck
Lot
- Size: 3 Acres
- Dimensions: 3 AC
- Features: Irregular Lot, Wooded, Cleared, Trees
Details
- Additional structures: Barn(s), Outbuilding
- Parcel number: 017.00
Construction
Type & style
- Home type: SingleFamily
- Property subtype: Site Built
Materials
- Wood Siding, Frame
- Roof: Composition,Shingle
Condition
- Year built: 1991
Utilities & green energy
- Electric: Circuit Breakers
- Sewer: Septic Tank
- Water: Public
- Utilities for property: Natural Gas Not Available
Community & HOA
Community
- Subdivision: Sherwood Shores
HOA
- Has HOA: No
Location
- Region: Byrdstown
Financial & listing details
- Price per square foot: $169/sqft
- Tax assessed value: $341,900
- Annual tax amount: $1,461
- Date on market: 3/11/2025
- Road surface type: Paved
Estimated market value
Not available
Estimated sales range
Not available
Not available
Price history
Price history
| Date | Event | Price |
|---|---|---|
| 7/21/2025 | Price change | $399,000-9.1%$169/sqft |
Source: | ||
| 5/16/2025 | Price change | $439,000-2.2%$186/sqft |
Source: | ||
| 3/11/2025 | Listed for sale | $449,000+115.1%$190/sqft |
Source: | ||
| 1/26/2023 | Sold | $208,700+4.8%$88/sqft |
Source: Public Record Report a problem | ||
| 9/26/2022 | Sold | $199,100+36.5%$84/sqft |
Source: Public Record Report a problem | ||
Public tax history
Public tax history
| Year | Property taxes | Tax assessment |
|---|---|---|
| 2024 | $1,462 +0.2% | $85,475 |
| 2023 | $1,459 +20.6% | $85,475 +70.3% |
| 2022 | $1,210 | $50,200 |
Find assessor info on the county website
BuyAbility℠ payment
Est. payment
$2,208/mo
Principal & interest
$1945
Home insurance
$140
Property taxes
$123
Climate risks
Neighborhood: 38549
Nearby schools
GreatSchools rating
- 5/10Pickett County Elementary SchoolGrades: PK-8Distance: 4.3 mi
- 6/10Pickett Co High SchoolGrades: 9-12Distance: 4.5 mi
- Loading
- Loading




