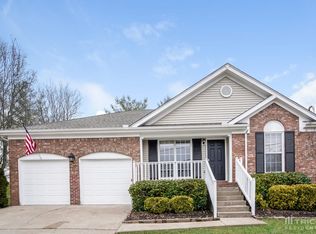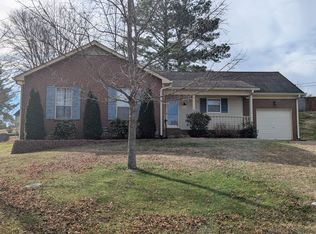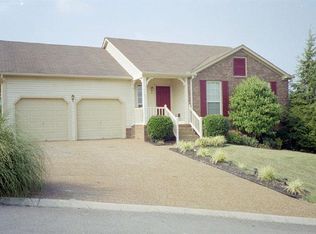Enjoy the calm presence of this welll maintained family home-minutes to drop the boat at OHL or golf at Windtree! Great yard with outdoor living space that has beautiful fireplace and fenced backyard! Many updates! Sweet neighborhood! OS 2 car gar ag
This property is off market, which means it's not currently listed for sale or rent on Zillow. This may be different from what's available on other websites or public sources.


