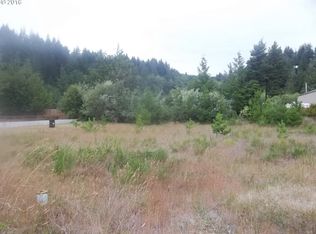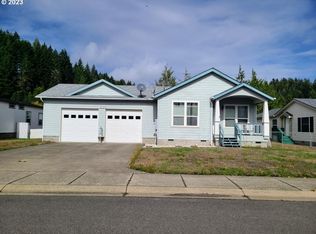Just move right into this lovely 2006 2 bedroom/2 bath freshly painted home with attached double garage, room for an RV, fenced yard and quiet neighborhood. Located in a 55 yr and older community with no additional association fees all within walking distance to all the services Lakeside has to offer.
This property is off market, which means it's not currently listed for sale or rent on Zillow. This may be different from what's available on other websites or public sources.

