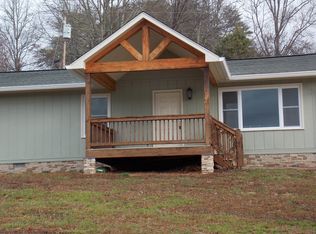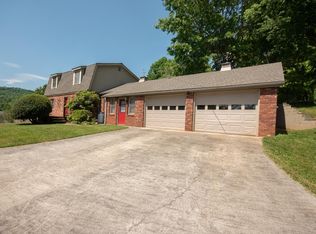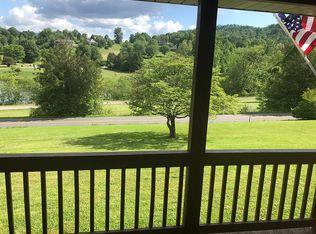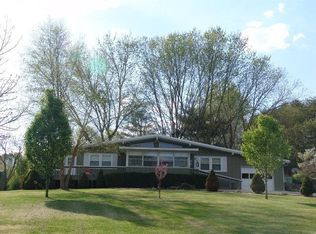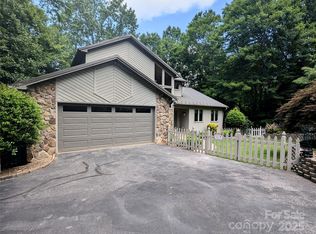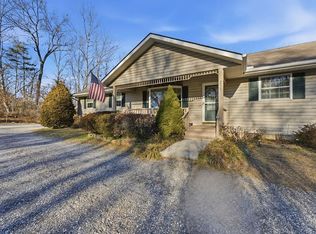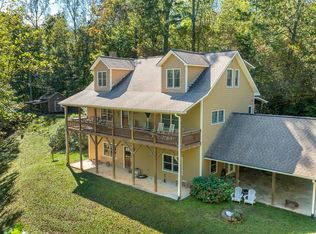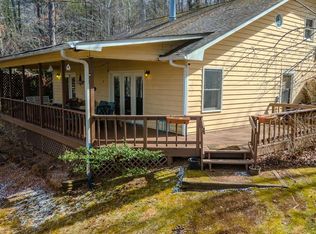One story living with AMAZING long range views. A full-length front porch welcomes you home and sets the tone for the serene setting. This spacious 3 bedroom, 2.5 bath single family home sits in a wonderful Franklin location. Upon entry the lovely natural light and beautiful hardwood floors draw you into the spacious living room. Large windows are centered around a cozy fireplace, making the space the perfect spot to relax and take in the views. The primary bedroom offers a roomy layout with a very large walk in closet. The private master bath has a separate water closet and walk-in shower, Outside the expansive parking area, circular drive, and detached two car garage offer plenty of parking. This property also has a back yard garden space and storage building for holding the yard maintenance equipment and tools. Please reach out today for an appointment to view this beautiful retreat!
For sale
$490,000
1020 Cat Creek Rd, Franklin, NC 28734
3beds
--sqft
Est.:
Residential
Built in 2001
0.66 Acres Lot
$468,000 Zestimate®
$--/sqft
$-- HOA
What's special
Lovely natural lightFull-length front porchCozy fireplaceAmazing long range viewsBeautiful hardwood floorsWalk-in showerDetached two car garage
- 27 days |
- 1,364 |
- 41 |
Zillow last checked: 8 hours ago
Listing updated: February 03, 2026 at 06:37am
Listed by:
Bridget Gates,
Dalton Wade, Inc.
Source: Carolina Smokies MLS,MLS#: 26044213
Tour with a local agent
Facts & features
Interior
Bedrooms & bathrooms
- Bedrooms: 3
- Bathrooms: 3
- Full bathrooms: 2
- 1/2 bathrooms: 1
Primary bedroom
- Level: First
- Area: 272
- Dimensions: 17 x 16
Bedroom 2
- Level: First
- Area: 156
- Dimensions: 13 x 12
Bedroom 3
- Level: First
- Area: 169
- Dimensions: 13 x 13
Heating
- Electric, Propane
Cooling
- Central Electric, Heat Pump
Appliances
- Included: Dishwasher, Microwave, Electric Oven/Range, Refrigerator, Washer, Dryer, Electric Water Heater
Features
- Breakfast Bar, Cathedral/Vaulted Ceiling, Ceiling Fan(s), Kitchen Island, Kitchen/Dining Room, Large Master Bedroom, Main Level Living, Primary on Main Level, Pantry, Walk-In Closet(s), Workshop
- Flooring: Hardwood
- Windows: Windows-Insulated/Storm, Skylight(s)
- Attic: Access Only
- Has fireplace: Yes
- Fireplace features: Gas Log
Interior area
- Living area range: 2401-2600 Square Feet
Video & virtual tour
Property
Parking
- Parking features: Garage-Double Detached, Carport-Single Detached, Carport-Double Attached, Paved Driveway
- Garage spaces: 2
- Carport spaces: 3
- Covered spaces: 5
- Has uncovered spaces: Yes
Features
- Fencing: Fenced Yard
- Has view: Yes
- View description: Long Range View, View Year Round, Water
- Has water view: Yes
- Water view: Water
Lot
- Size: 0.66 Acres
Details
- Additional structures: Outbuilding/Workshop, Storage Building/Shed
- Parcel number: 7505234296
Construction
Type & style
- Home type: SingleFamily
- Architectural style: Ranch/Single
- Property subtype: Residential
Materials
- Composition Siding
- Foundation: Slab
- Roof: Shingle
Condition
- Year built: 2001
Utilities & green energy
- Sewer: Septic Tank
- Water: Well, Private
Community & HOA
Location
- Region: Franklin
Financial & listing details
- Tax assessed value: $386,030
- Annual tax amount: $1,432
- Date on market: 2/2/2026
- Listing terms: Cash,Conventional,FHA,VA Loan
Estimated market value
$468,000
$445,000 - $491,000
$2,800/mo
Price history
Price history
| Date | Event | Price |
|---|---|---|
| 2/2/2026 | Listed for sale | $490,000+11.4% |
Source: Carolina Smokies MLS #26044213 Report a problem | ||
| 4/10/2024 | Sold | $440,000-2% |
Source: Carolina Smokies MLS #26035961 Report a problem | ||
| 3/10/2024 | Contingent | $449,000 |
Source: Carolina Smokies MLS #26035961 Report a problem | ||
| 3/6/2024 | Listed for sale | $449,000 |
Source: Carolina Smokies MLS #26035961 Report a problem | ||
| 3/4/2024 | Listing removed | $449,000 |
Source: Carolina Smokies MLS #26035532 Report a problem | ||
| 1/12/2024 | Listed for sale | $449,000+64.8% |
Source: Carolina Smokies MLS #26035532 Report a problem | ||
| 10/3/2019 | Sold | $272,500-2.6% |
Source: Carolina Smokies MLS #26011731 Report a problem | ||
| 8/29/2019 | Pending sale | $279,900 |
Source: Real Estate in the Mountains - Vickie Kimsey Team #26011731 Report a problem | ||
| 7/17/2019 | Price change | $279,900-3.1% |
Source: Vickie Kimsey Team - Brokered by eXp Realty, LLC #26011731 Report a problem | ||
| 6/19/2019 | Price change | $289,000-3.6% |
Source: Vickie Kimsey Team - Brokered by eXp Realty, LLC #26011731 Report a problem | ||
| 5/16/2019 | Price change | $299,900-7.7% |
Source: Vickie Kimsey Team - Brokered by eXp Realty, LLC #26011731 Report a problem | ||
| 4/11/2019 | Listed for sale | $325,000 |
Source: Vickie Kimsey Team - Brokered by eXp Realty, LLC #26011731 Report a problem | ||
Public tax history
Public tax history
| Year | Property taxes | Tax assessment |
|---|---|---|
| 2025 | $1,433 | $386,030 |
| 2024 | $1,433 +5.9% | $386,030 |
| 2023 | $1,353 +1.8% | $386,030 +48.7% |
| 2022 | $1,328 +6.5% | $259,640 +3.6% |
| 2021 | $1,247 +5.4% | $250,530 |
| 2020 | $1,183 +1.1% | $250,530 |
| 2019 | $1,170 +0.3% | $250,530 -5.6% |
| 2018 | $1,166 | $265,500 |
| 2017 | -- | $265,500 |
| 2016 | -- | $265,500 |
| 2015 | -- | $265,500 -4.5% |
| 2014 | -- | $278,070 |
| 2013 | -- | $278,070 |
| 2012 | -- | $278,070 |
| 2011 | -- | $278,070 |
| 2010 | -- | $278,070 |
Find assessor info on the county website
BuyAbility℠ payment
Est. payment
$2,451/mo
Principal & interest
$2275
Property taxes
$176
Climate risks
Neighborhood: 28734
Getting around
2 / 100
Car-DependentNearby schools
GreatSchools rating
- 7/10East Franklin ElementaryGrades: K-4Distance: 1.6 mi
- 6/10Macon Middle SchoolGrades: 7-8Distance: 2.2 mi
- 6/10Franklin HighGrades: 9-12Distance: 2.4 mi
Schools provided by the listing agent
- Elementary: East Franklin
- Middle: Macon Middle
- High: Franklin
Source: Carolina Smokies MLS. This data may not be complete. We recommend contacting the local school district to confirm school assignments for this home.
