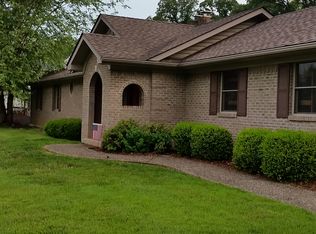Spacious 3 bedroom, 2.5 bath ranch on .79 acres! Close to restaurants, shopping, and hospitals! This home features lots of living space and storage. Walk into the large living room with tall vaulted ceilings, stone fireplace, and built-in bookshelves. Steps away is the bright eat-in kitchen with lots of counter space and cabinets - perfect for entertaining. Also features stainless appliances, breakfast bar, and window over sink. Large master suite has jetted tub, double closets, and double vanities. Jack and Jill bath between the second and third bedrooms. Office/possible fourth bedroom. Covered front porch and back deck give options for relaxation and/or entertaining. Fenced backyard with above-ground pool. Large laundry room offers lots of cabinets and counterspace. Attached 2-car garage. Full unfinished basement. All rm sz and sq footage are approximate.
This property is off market, which means it's not currently listed for sale or rent on Zillow. This may be different from what's available on other websites or public sources.

