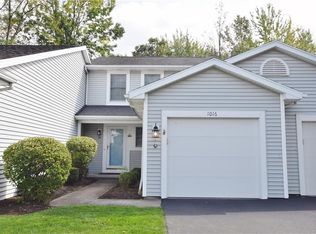Closed
$210,000
1020 Cane Patch, Webster, NY 14580
2beds
1,158sqft
Townhouse
Built in 1991
871.2 Square Feet Lot
$229,700 Zestimate®
$181/sqft
$2,007 Estimated rent
Home value
$229,700
$218,000 - $241,000
$2,007/mo
Zestimate® history
Loading...
Owner options
Explore your selling options
What's special
Move in Ready 2 Bedroom 1 1/2 Bath Townhome in the Popular Strand Community in Webster. Enter into a 2 Story Foyer, Open to a Bright, Cathedral Living Room, Kitchen, and Dining Area, with Slider out to a Large, Private Deck. Views of the Beautiful Pond Area and Backing to the Woods. First Floor Laundry in Entrance from Attached Garage. The Staircase to the Second Floor Leads to a Open Balcony area Overlooking the Living Area and Foyer. Large, Bright, Primary Bedroom w/ a Hugh Walk-in Closet. Second Bedroom/ Office Area with a Double Closet. A Full, Updated Bath Finishes the Upper Level. Full, High, Furnishable Lower Level. Reasonable HOA Monthly Fees. Green Light is Installed to help with cost. Great Location in Webster! Hurry, This One Won't Last!!
Zillow last checked: 8 hours ago
Listing updated: April 30, 2024 at 06:56am
Listed by:
Robert P. Blain 585-244-8980,
Blain Realty, Inc.,
Angela Serratore 585-244-8980,
Blain Realty, Inc.
Bought with:
Andrea M. Noto-Siderakis, 40NO1179682
Keller Williams Realty Greater Rochester
Source: NYSAMLSs,MLS#: R1524181 Originating MLS: Rochester
Originating MLS: Rochester
Facts & features
Interior
Bedrooms & bathrooms
- Bedrooms: 2
- Bathrooms: 2
- Full bathrooms: 1
- 1/2 bathrooms: 1
- Main level bathrooms: 1
Heating
- Gas, Forced Air
Cooling
- Central Air
Appliances
- Included: Dryer, Dishwasher, Electric Oven, Electric Range, Disposal, Gas Water Heater, Refrigerator, Washer
- Laundry: Main Level
Features
- Breakfast Bar, Ceiling Fan(s), Cathedral Ceiling(s), Separate/Formal Dining Room, Entrance Foyer, Separate/Formal Living Room, Great Room, Living/Dining Room, Pantry, Bath in Primary Bedroom, Programmable Thermostat
- Flooring: Carpet, Ceramic Tile, Resilient, Varies
- Basement: Full
- Has fireplace: No
Interior area
- Total structure area: 1,158
- Total interior livable area: 1,158 sqft
Property
Parking
- Total spaces: 1
- Parking features: Attached, Garage, Open, Other, See Remarks, Garage Door Opener
- Attached garage spaces: 1
- Has uncovered spaces: Yes
Features
- Levels: Two
- Stories: 2
- Patio & porch: Deck, Open, Porch
- Exterior features: Deck
Lot
- Size: 871.20 sqft
- Dimensions: 21 x 48
- Features: Rectangular, Rectangular Lot, Residential Lot
Details
- Parcel number: 2654890781900002051000
- Special conditions: Standard
Construction
Type & style
- Home type: Townhouse
- Property subtype: Townhouse
Materials
- Vinyl Siding, Copper Plumbing
- Roof: Asphalt
Condition
- Resale
- Year built: 1991
Utilities & green energy
- Electric: Circuit Breakers
- Sewer: Connected
- Water: Connected, Public
- Utilities for property: Cable Available, Sewer Connected, Water Connected
Community & neighborhood
Location
- Region: Webster
- Subdivision: Strand Re
HOA & financial
HOA
- HOA fee: $212 monthly
- Amenities included: None
- Services included: Common Area Maintenance, Common Area Insurance, Insurance, Maintenance Structure, Reserve Fund, Snow Removal, Trash
- Association name: Crofton
- Association phone: 585-248-3840
Other
Other facts
- Listing terms: Cash,Conventional,VA Loan
Price history
| Date | Event | Price |
|---|---|---|
| 4/26/2024 | Sold | $210,000-4.5%$181/sqft |
Source: | ||
| 3/15/2024 | Pending sale | $219,900$190/sqft |
Source: | ||
| 3/5/2024 | Listed for sale | $219,900+94.4%$190/sqft |
Source: | ||
| 4/1/2009 | Sold | $113,100+5.7%$98/sqft |
Source: Public Record Report a problem | ||
| 9/15/1995 | Sold | $107,000$92/sqft |
Source: Public Record Report a problem | ||
Public tax history
| Year | Property taxes | Tax assessment |
|---|---|---|
| 2024 | -- | $104,700 |
| 2023 | -- | $104,700 |
| 2022 | -- | $104,700 |
Find assessor info on the county website
Neighborhood: 14580
Nearby schools
GreatSchools rating
- 6/10Plank Road North Elementary SchoolGrades: PK-5Distance: 1.7 mi
- 6/10Spry Middle SchoolGrades: 6-8Distance: 3.5 mi
- 8/10Webster Schroeder High SchoolGrades: 9-12Distance: 1.5 mi
Schools provided by the listing agent
- District: Webster
Source: NYSAMLSs. This data may not be complete. We recommend contacting the local school district to confirm school assignments for this home.
