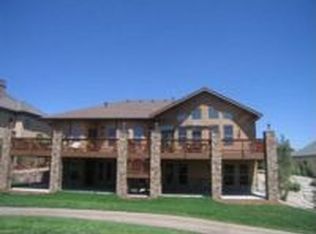Beautiful dramatic 2-story entrance, custom home backing to the 9th hole at the ridge. Grand finishes with dark walnut wood floors, custom granite, paint, stunning kitchen to enjoy with huge island, seats 5. Backs to #9 at The Ridge. 5 bedroom, 8 bath including 2 urinals. Huge gourmet kitchen, butler and walk-in pantries. Walk-out basement with bar, air controled wine cellar, large work-out room, bedroom suite with private patio. Dual laundry locations. Custom stainless steel appliances to include, Sub-zero frig, GE Monogram Series oven and Advatium convection/microwave oven. 3-car garage with lift. Unbelievable Views of the golf course.
This property is off market, which means it's not currently listed for sale or rent on Zillow. This may be different from what's available on other websites or public sources.
