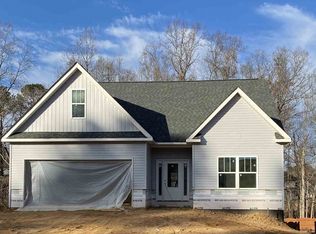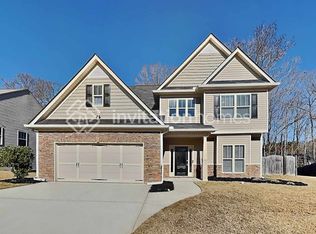This home is a one of a kind. Big level entry ranch on Full daylight basement. Very well maintained. New 30 year roof. Upgraded appliances. Granite counter tops and back splash. Large island and built in desk in kitchen. Home has special filtration system. Very open floor plan. Formal dining and sun room. Master has separate sitting area double vanities and his and hers walk in closets. Secondary bedrooms are very large. New large deck and patio. Back yard is privacy fenced and has lots of beautiful plants and bushes. Upgraded molding package. Call agent only to schedule a showing. Seller is licensed agent. There will not be a sign in the yard
This property is off market, which means it's not currently listed for sale or rent on Zillow. This may be different from what's available on other websites or public sources.

