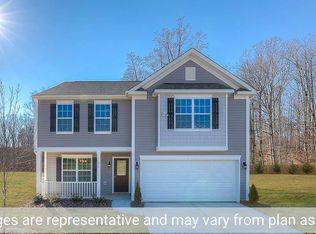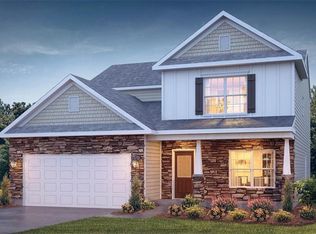Sold for $405,000 on 06/12/25
$405,000
1020 Broadlands Way, Graham, NC 27253
4beds
2,859sqft
Stick/Site Built, Residential, Single Family Residence
Built in 2023
0.33 Acres Lot
$407,600 Zestimate®
$--/sqft
$2,696 Estimated rent
Home value
$407,600
$355,000 - $473,000
$2,696/mo
Zestimate® history
Loading...
Owner options
Explore your selling options
What's special
*PREFERRED LENDER: OFFERING LOAN CREDIT UP TO 1% OF PURCHASE PRICE! CALL/TEXT TODAY: KYLE MAY 336-686-8272* ONE YEAR OF HOA DUES COVERED WITH ACCEPTABLE OFFER! Welcome to a home that adapts to your life — not the other way around. Set in a quiet neighborhood, this spacious home offers 4 true bedrooms, a dedicated office with doors, and two versatile flex rooms — perfect for remote work, hobbies, or multigenerational living. The open-concept kitchen flows into the living and dining areas, ideal for entertaining or everyday connection. Upstairs, the oversized primary suite is your personal retreat, while the bonus rooms give you space to grow. Enjoy a clean, neutral palette and move-in ready feel. Conveniently located near Greensboro, Chapel Hill, and major commuter routes — yet tucked in a peaceful community with a small-town vibe. You won’t find another layout like this in this price range. Come see what makes it special!
Zillow last checked: 8 hours ago
Listing updated: June 12, 2025 at 11:55am
Listed by:
Tanner Greeson 336-380-8458,
eXp Realty,
Tess Greeson 336-894-7446,
eXp Realty
Bought with:
Tanner Greeson, 342853
eXp Realty
Source: Triad MLS,MLS#: 1170633 Originating MLS: Greensboro
Originating MLS: Greensboro
Facts & features
Interior
Bedrooms & bathrooms
- Bedrooms: 4
- Bathrooms: 3
- Full bathrooms: 2
- 1/2 bathrooms: 1
- Main level bathrooms: 1
Primary bedroom
- Level: Second
Heating
- Heat Pump, Zoned, Natural Gas
Cooling
- Central Air, Zoned
Appliances
- Included: Gas Water Heater
- Laundry: Dryer Connection, Washer Hookup
Features
- Ceiling Fan(s), Kitchen Island
- Flooring: Carpet, Wood
- Doors: Storm Door(s)
- Has basement: No
- Attic: Pull Down Stairs
- Number of fireplaces: 1
- Fireplace features: Gas Log, Living Room
Interior area
- Total structure area: 2,859
- Total interior livable area: 2,859 sqft
- Finished area above ground: 2,859
Property
Parking
- Total spaces: 2
- Parking features: Garage, Attached
- Attached garage spaces: 2
Features
- Levels: Two
- Stories: 2
- Patio & porch: Porch
- Pool features: None
- Fencing: Fenced
Lot
- Size: 0.33 Acres
- Features: Corner Lot, Not in Flood Zone
Details
- Additional structures: Storage
- Parcel number: 177708
- Zoning: RES
- Special conditions: Owner Sale
Construction
Type & style
- Home type: SingleFamily
- Architectural style: Contemporary
- Property subtype: Stick/Site Built, Residential, Single Family Residence
Materials
- Stone, Vinyl Siding
- Foundation: Slab
Condition
- Year built: 2023
Utilities & green energy
- Sewer: Public Sewer
- Water: Public
Community & neighborhood
Location
- Region: Graham
- Subdivision: Quarry Hills
HOA & financial
HOA
- Has HOA: Yes
- HOA fee: $120 monthly
Other
Other facts
- Listing agreement: Exclusive Right To Sell
- Listing terms: Cash,Conventional,FHA,VA Loan
Price history
| Date | Event | Price |
|---|---|---|
| 6/12/2025 | Sold | $405,000+2.8% |
Source: | ||
| 5/12/2025 | Pending sale | $394,000 |
Source: | ||
| 4/21/2025 | Price change | $394,000-1.3% |
Source: | ||
| 3/30/2025 | Price change | $399,000-0.9% |
Source: | ||
| 3/28/2025 | Price change | $402,500-0.6% |
Source: | ||
Public tax history
Tax history is unavailable.
Neighborhood: 27253
Nearby schools
GreatSchools rating
- 8/10Alexander Wilson ElementaryGrades: PK-5Distance: 0.7 mi
- 9/10Hawfields MiddleGrades: 6-8Distance: 4 mi
- 10/10Alamance-Burlington Early CollegeGrades: 9-12Distance: 2.4 mi
Schools provided by the listing agent
- Elementary: Alexander Wilson
- Middle: Hawfields
- High: Southeast
Source: Triad MLS. This data may not be complete. We recommend contacting the local school district to confirm school assignments for this home.

Get pre-qualified for a loan
At Zillow Home Loans, we can pre-qualify you in as little as 5 minutes with no impact to your credit score.An equal housing lender. NMLS #10287.


