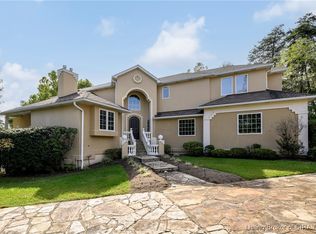Sold for $495,000
$495,000
1020 Bluff Ridge Drive, New Albany, IN 47150
4beds
3,695sqft
Single Family Residence
Built in 1994
0.75 Acres Lot
$549,900 Zestimate®
$134/sqft
$2,370 Estimated rent
Home value
$549,900
$451,000 - $671,000
$2,370/mo
Zestimate® history
Loading...
Owner options
Explore your selling options
What's special
Welcome to your dream home in the highly desirable Falcon Ridge community. This stunning residence features soaring high ceilings and gorgeous refinished wood floors that create an inviting and luxurious atmosphere. Bathed in natural light from the abundance of windows, the open layout seamlessly connects the spacious living areas.
The huge remodeled chef’s kitchen is a culinary enthusiast's paradise, with ample counter space, and an ideal flow for entertaining. The massive walkout basement offers limitless possibilities for gatherings and recreation, providing direct access to an outdoor deck. Step outside to experience breathtaking views from the double deck, perfect for enjoying morning coffee or evening sunsets. Surrounded by nature, you’ll delight in the abundant wildlife, including deer, turkeys, rabbits, turtles, and even the occasional fox, creating a tranquil retreat just minutes from modern conveniences. This home truly combines luxury living with the serenity of nature. Don't miss the chance to make it yours!
Upgrades to Home -
HVAC - 2021
Water Heater - 2021
New Carpet in Bedrooms - 2021
Refinished Wood Floors - 2022
New Paint Throughout - 2022
Remodeled Kitchen & All New Appliances - 2023
New Gutters/Gutter Guards, Aluminum Trim & Soffits - 2024
Refinished Decks - 2024
Zillow last checked: 9 hours ago
Listing updated: November 18, 2024 at 06:30am
Listed by:
Kim Kraft,
Berkshire Hathaway HomeServices Parks & Weisberg R
Bought with:
Melody Von Vreckin, RB22000347
Semonin REALTORS
Source: SIRA,MLS#: 2024011001 Originating MLS: Southern Indiana REALTORS Association
Originating MLS: Southern Indiana REALTORS Association
Facts & features
Interior
Bedrooms & bathrooms
- Bedrooms: 4
- Bathrooms: 3
- Full bathrooms: 3
Primary bedroom
- Description: Flooring: Carpet
- Level: First
Bedroom
- Description: Flooring: Carpet
- Level: First
Bedroom
- Description: Flooring: Carpet
- Level: First
Bedroom
- Description: Flooring: Carpet
- Level: Lower
Dining room
- Description: Vaulted Ceiling,Flooring: Wood
- Level: First
Dining room
- Level: First
Family room
- Description: Flooring: Carpet
- Level: Lower
Other
- Description: Primary Bath with tub and shower, walk-in closet,Flooring: Tile
- Level: First
Other
- Description: Flooring: Tile
- Level: First
Other
- Level: Lower
Kitchen
- Level: First
Living room
- Description: Flooring: Wood
- Level: First
Other
- Description: Sitting Area in Kitchen
- Level: First
Other
- Description: Tons of storage and unfinished area
- Level: Lower
Heating
- Forced Air
Cooling
- Central Air
Appliances
- Included: Dishwasher, Oven, Range, Refrigerator
- Laundry: Main Level, Laundry Room
Features
- Jetted Tub, Kitchen Island, Bath in Primary Bedroom, Main Level Primary, Utility Room, Vaulted Ceiling(s)
- Basement: Daylight,Exterior Entry,Full,Partially Finished,Walk-Out Access
- Number of fireplaces: 1
- Fireplace features: Gas
Interior area
- Total structure area: 3,695
- Total interior livable area: 3,695 sqft
- Finished area above ground: 2,340
- Finished area below ground: 1,355
Property
Parking
- Total spaces: 2
- Parking features: Attached, Garage
- Attached garage spaces: 2
- Details: Off Street
Features
- Levels: One
- Stories: 1
- Patio & porch: Covered, Deck, Patio
- Exterior features: Deck, Landscaping, Patio
- Has spa: Yes
- Has view: Yes
- View description: Hills
Lot
- Size: 0.75 Acres
- Features: Cul-De-Sac, Dead End, Secluded, Wooded
Details
- Additional parcels included: 0088381030
- Parcel number: 220503401776000008
- Zoning: Residential
- Zoning description: Residential
Construction
Type & style
- Home type: SingleFamily
- Architectural style: One Story
- Property subtype: Single Family Residence
Materials
- Brick, Frame
- Foundation: Poured
- Roof: Shingle
Condition
- Resale
- New construction: No
- Year built: 1994
Details
- Warranty included: Yes
Utilities & green energy
- Sewer: Public Sewer
- Water: Connected, Public
Community & neighborhood
Location
- Region: New Albany
- Subdivision: Falcon Ridge
HOA & financial
HOA
- Has HOA: Yes
- HOA fee: $150 annually
Other
Other facts
- Listing terms: Cash,Conventional,FHA,VA Loan
- Road surface type: Paved
Price history
| Date | Event | Price |
|---|---|---|
| 11/15/2024 | Sold | $495,000-0.8%$134/sqft |
Source: | ||
| 10/9/2024 | Pending sale | $499,000$135/sqft |
Source: | ||
| 10/3/2024 | Price change | $499,000-3.1%$135/sqft |
Source: | ||
| 9/20/2024 | Listed for sale | $514,900+13.7%$139/sqft |
Source: | ||
| 7/8/2022 | Sold | $453,000-1.5%$123/sqft |
Source: | ||
Public tax history
| Year | Property taxes | Tax assessment |
|---|---|---|
| 2024 | $4,397 +3% | $402,100 -2% |
| 2023 | $4,267 +2.8% | $410,500 +3.6% |
| 2022 | $4,150 +39.4% | $396,400 +3.7% |
Find assessor info on the county website
Neighborhood: 47150
Nearby schools
GreatSchools rating
- 5/10Nathaniel Scribner Middle SchoolGrades: 5-8Distance: 0.3 mi
- 7/10New Albany Senior High SchoolGrades: 9-12Distance: 1.9 mi
- 5/10Green Valley Elementary SchoolGrades: PK-4Distance: 1 mi
Get pre-qualified for a loan
At Zillow Home Loans, we can pre-qualify you in as little as 5 minutes with no impact to your credit score.An equal housing lender. NMLS #10287.
Sell with ease on Zillow
Get a Zillow Showcase℠ listing at no additional cost and you could sell for —faster.
$549,900
2% more+$10,998
With Zillow Showcase(estimated)$560,898
