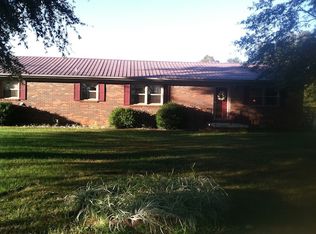Located outside of Gleason: this upscale Log sided home with 5 acres offers the perfect place & space for most families! ** circle drive w/lots of parking** large yard w/ back acreage fenced & cross fenced for livestock, (large & small) small pond & fresh water** The Home has covered front, rear porch & breeze-way between the garage & house**FEATURES; hardwood & tile flooring, Natural Gas fireplace, kitchen bar & large dining area, pantry & utility combined, large master bed w/bath, double vanity & walk-in shower, huge walk-in closet, upstairs bed w/in suite bath & large walk-in closet, the third bedroom is above the garage, a 16' X 32' nicely finished! REDUCED BY $10,000 8/30/18
This property is off market, which means it's not currently listed for sale or rent on Zillow. This may be different from what's available on other websites or public sources.

