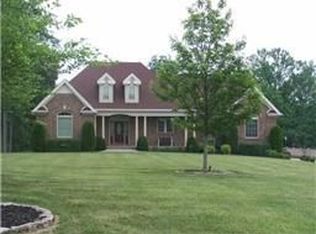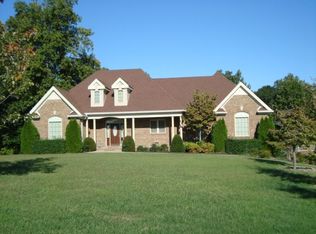Closed
$870,000
1020 Bee Tee Ln, Pleasant View, TN 37146
3beds
4,038sqft
Single Family Residence, Residential
Built in 1999
3.62 Acres Lot
$887,200 Zestimate®
$215/sqft
$4,651 Estimated rent
Home value
$887,200
$798,000 - $985,000
$4,651/mo
Zestimate® history
Loading...
Owner options
Explore your selling options
What's special
This well-maintained home is tucked away at the end of a quiet cul-de-sac in the desirable community of Pleasant View, 30 minutes outside of Nashville. TURNKEY & LOCATION!! Just under 4 acres of privacy on a beautiful neighborhood street near the park, Pleasant View Village, grocery & more! NO HOA! Attractive renovations in 2019. PRIMARY SUITE ON MAIN LEVEL! Heated/cooled unfinished walk-out basement/expansion area 2100sqft. New roof & HVAC 2023. Hot Water Heater 2023. Spacious fenced-in yard 2022. Cozy firepit. Gorgeous sunsets & plenty of space for entertaining on those summer nights! Year round creek and woods for the outdoor explorer. Abundant wildlife for enjoying nature outside your door! A must see MOVE IN READY Charmer!
Zillow last checked: 8 hours ago
Listing updated: July 03, 2024 at 02:31pm
Listing Provided by:
Donna Shell 615-347-4122,
Crye-Leike, Inc., REALTORS
Bought with:
Bernie Gallerani, 295782
Bernie Gallerani Real Estate
Source: RealTracs MLS as distributed by MLS GRID,MLS#: 2648546
Facts & features
Interior
Bedrooms & bathrooms
- Bedrooms: 3
- Bathrooms: 4
- Full bathrooms: 3
- 1/2 bathrooms: 1
- Main level bedrooms: 1
Bedroom 1
- Features: Walk-In Closet(s)
- Level: Walk-In Closet(s)
- Area: 306 Square Feet
- Dimensions: 17x18
Bedroom 2
- Features: Walk-In Closet(s)
- Level: Walk-In Closet(s)
- Area: 195 Square Feet
- Dimensions: 13x15
Bedroom 3
- Features: Walk-In Closet(s)
- Level: Walk-In Closet(s)
- Area: 156 Square Feet
- Dimensions: 12x13
Bonus room
- Features: Over Garage
- Level: Over Garage
- Area: 624 Square Feet
- Dimensions: 24x26
Dining room
- Features: Formal
- Level: Formal
- Area: 221 Square Feet
- Dimensions: 13x17
Kitchen
- Features: Pantry
- Level: Pantry
- Area: 270 Square Feet
- Dimensions: 15x18
Living room
- Area: 675 Square Feet
- Dimensions: 25x27
Heating
- Central, Natural Gas
Cooling
- Central Air, Electric
Appliances
- Included: Dishwasher, Ice Maker, Microwave, Refrigerator, Gas Oven, Gas Range
- Laundry: Electric Dryer Hookup, Washer Hookup
Features
- Ceiling Fan(s), Entrance Foyer, Extra Closets, High Ceilings, Pantry, Redecorated, Storage, Walk-In Closet(s), Primary Bedroom Main Floor, High Speed Internet
- Flooring: Carpet, Wood, Laminate, Tile
- Basement: Unfinished
- Number of fireplaces: 1
- Fireplace features: Gas, Living Room
Interior area
- Total structure area: 4,038
- Total interior livable area: 4,038 sqft
- Finished area above ground: 4,038
Property
Parking
- Total spaces: 4
- Parking features: Garage Door Opener, Garage Faces Side, Circular Driveway, Concrete, Driveway
- Garage spaces: 4
- Has uncovered spaces: Yes
Features
- Levels: Two
- Stories: 2
- Patio & porch: Patio, Covered, Porch, Deck
- Fencing: Back Yard
Lot
- Size: 3.62 Acres
- Features: Cul-De-Sac, Wooded
Details
- Parcel number: 011L B 01300 000
- Special conditions: Standard
Construction
Type & style
- Home type: SingleFamily
- Architectural style: Cape Cod
- Property subtype: Single Family Residence, Residential
Materials
- Brick, Vinyl Siding
- Roof: Shingle
Condition
- New construction: No
- Year built: 1999
Utilities & green energy
- Sewer: Septic Tank
- Water: Public
- Utilities for property: Electricity Available, Water Available, Cable Connected
Community & neighborhood
Security
- Security features: Security System, Smoke Detector(s), Smart Camera(s)/Recording
Location
- Region: Pleasant View
- Subdivision: West Ridge Sec 4
Price history
| Date | Event | Price |
|---|---|---|
| 7/3/2024 | Sold | $870,000-1.1%$215/sqft |
Source: | ||
| 5/3/2024 | Contingent | $879,900$218/sqft |
Source: | ||
| 4/29/2024 | Price change | $879,900-2.2%$218/sqft |
Source: | ||
| 4/6/2024 | Price change | $899,500-2.9%$223/sqft |
Source: | ||
| 3/22/2024 | Listed for sale | $925,900+85.2%$229/sqft |
Source: | ||
Public tax history
| Year | Property taxes | Tax assessment |
|---|---|---|
| 2024 | $3,181 -4.1% | $199,900 +56.5% |
| 2023 | $3,317 +4.9% | $127,700 |
| 2022 | $3,163 | $127,700 |
Find assessor info on the county website
Neighborhood: 37146
Nearby schools
GreatSchools rating
- 7/10Pleasant View Elementary SchoolGrades: PK-4Distance: 1.1 mi
- 6/10Sycamore Middle SchoolGrades: 5-8Distance: 1.8 mi
- 7/10Sycamore High SchoolGrades: 9-12Distance: 1.8 mi
Schools provided by the listing agent
- Elementary: Pleasant View Elementary
- Middle: Sycamore Middle School
- High: Sycamore High School
Source: RealTracs MLS as distributed by MLS GRID. This data may not be complete. We recommend contacting the local school district to confirm school assignments for this home.
Get a cash offer in 3 minutes
Find out how much your home could sell for in as little as 3 minutes with a no-obligation cash offer.
Estimated market value
$887,200
Get a cash offer in 3 minutes
Find out how much your home could sell for in as little as 3 minutes with a no-obligation cash offer.
Estimated market value
$887,200

