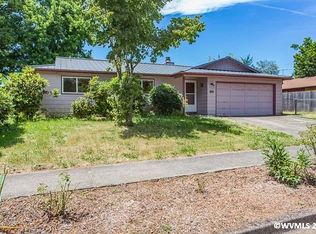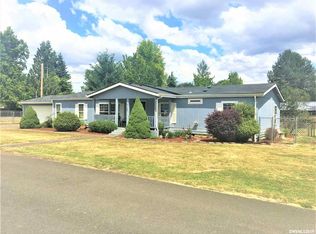Sold for $385,000 on 02/06/25
Listed by:
ELLEN WRIGHT cell:541-521-7192,
Heart & Soul Realty
Bought with: Copper Rock Real Estate
$385,000
1020 Baxter Rd SE, Salem, OR 97306
3beds
1,040sqft
Single Family Residence
Built in 1976
6,534 Square Feet Lot
$391,900 Zestimate®
$370/sqft
$2,307 Estimated rent
Home value
$391,900
$361,000 - $427,000
$2,307/mo
Zestimate® history
Loading...
Owner options
Explore your selling options
What's special
Charming SE Salem Gem! This 3-bedroom, 2-bath home is move-in ready with a brand-new roof (2024) and fresh paint inside and out! Located on a spacious corner lot, enjoy the privacy of a fully fenced yard—perfect for pets, gardening, or entertaining. With all major appliances included (range, refrigerator, and dishwasher), this home is ideal for first-time buyers or anyone looking for a low-maintenance start. Don’t miss this opportunity to own in desirable SE Salem.Taxes won't be assessed until 2025-2026.
Zillow last checked: 8 hours ago
Listing updated: February 07, 2025 at 04:41pm
Listed by:
ELLEN WRIGHT cell:541-521-7192,
Heart & Soul Realty
Bought with:
SHELLEY HENDERSON
Copper Rock Real Estate
Source: WVMLS,MLS#: 823535
Facts & features
Interior
Bedrooms & bathrooms
- Bedrooms: 3
- Bathrooms: 2
- Full bathrooms: 2
- Main level bathrooms: 2
Primary bedroom
- Level: Main
Bedroom 2
- Level: Main
Bedroom 3
- Level: Main
Dining room
- Features: Area (Combination)
- Level: Main
Kitchen
- Level: Main
Living room
- Level: Main
Heating
- Electric, Forced Air
Appliances
- Included: Dishwasher, Disposal, Down Draft, Electric Range, Range Included, Electric Water Heater
Features
- Flooring: Laminate
- Has fireplace: Yes
- Fireplace features: Living Room, Wood Burning
Interior area
- Total structure area: 1,040
- Total interior livable area: 1,040 sqft
Property
Parking
- Total spaces: 2
- Parking features: Attached
- Attached garage spaces: 2
Features
- Levels: One
- Stories: 1
- Patio & porch: Patio
- Exterior features: Grey
- Fencing: Fenced
- Has view: Yes
- View description: Territorial
Lot
- Size: 6,534 sqft
- Features: Common Area, Landscaped
Details
- Additional structures: RV/Boat Storage
- Parcel number: 569145
- Zoning: RS
Construction
Type & style
- Home type: SingleFamily
- Property subtype: Single Family Residence
Materials
- Wood Siding, T111
- Foundation: Continuous
- Roof: Composition,Shingle
Condition
- New construction: No
- Year built: 1976
Utilities & green energy
- Sewer: Public Sewer
- Water: Public
Community & neighborhood
Location
- Region: Salem
- Subdivision: Chadwick Glen in Salem
Other
Other facts
- Listing agreement: Exclusive Right To Sell
- Listing terms: Cash,Conventional,VA Loan,FHA,ODVA
Price history
| Date | Event | Price |
|---|---|---|
| 2/6/2025 | Sold | $385,000$370/sqft |
Source: | ||
| 12/18/2024 | Contingent | $385,000$370/sqft |
Source: | ||
| 12/18/2024 | Pending sale | $385,000$370/sqft |
Source: | ||
| 11/28/2024 | Listed for sale | $385,000+266.7%$370/sqft |
Source: | ||
| 10/15/2002 | Sold | $105,000$101/sqft |
Source: Public Record Report a problem | ||
Public tax history
| Year | Property taxes | Tax assessment |
|---|---|---|
| 2025 | $3,202 | $155,870 |
| 2024 | -- | -- |
| 2023 | -- | -- |
Find assessor info on the county website
Neighborhood: South Gateway
Nearby schools
GreatSchools rating
- 2/10Battle Creek Elementary SchoolGrades: K-5Distance: 1 mi
- 5/10Judson Middle SchoolGrades: 6-8Distance: 1 mi
- 6/10Sprague High SchoolGrades: 9-12Distance: 2.3 mi
Schools provided by the listing agent
- Middle: Judson
- High: South Salem
Source: WVMLS. This data may not be complete. We recommend contacting the local school district to confirm school assignments for this home.

Get pre-qualified for a loan
At Zillow Home Loans, we can pre-qualify you in as little as 5 minutes with no impact to your credit score.An equal housing lender. NMLS #10287.
Sell for more on Zillow
Get a free Zillow Showcase℠ listing and you could sell for .
$391,900
2% more+ $7,838
With Zillow Showcase(estimated)
$399,738
