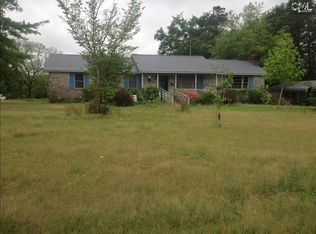Welcome to this beautifully renovated all-brick home with 2,358 sqft of thoughtfully designed living space! Enjoy an open-concept layout that seamlessly connects the kitchen and living area, complete with a cozy fireplaceâ€â€perfect for entertaining or relaxing. The updated kitchen features high-quality cabinets, modern appliances, and stunning finishes. Throughout the home, you'll find durable and stylish Luxury Vinyl Plank. Both bathrooms include walk-in showers for a touch of luxury.This home also comes equipped with a brand-new, top-of-the-line generator valued at $15,000, ensuring you're backed up and comfortable during any power outage.Step outside to explore 11 acres of peaceful countryside, complete with a she-shed and a large, fully functional workshopâ€â€ideal for hobbies, storage, or projects. This is the perfect blend of comfort, functionality, and country charm! Disclaimer: CMLS has not reviewed and, therefore, does not endorse vendors who may appear in listings.
This property is off market, which means it's not currently listed for sale or rent on Zillow. This may be different from what's available on other websites or public sources.
