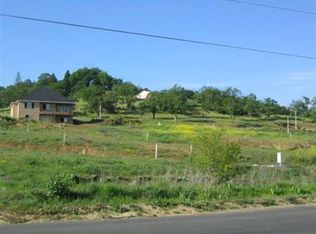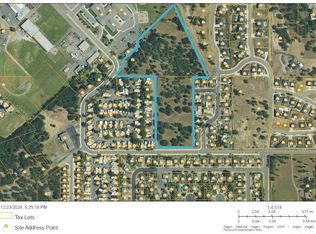Closed
$497,000
1020 Azure Way, Eagle Pt, OR 97524
3beds
2baths
1,806sqft
Single Family Residence
Built in 2015
6,098.4 Square Feet Lot
$496,500 Zestimate®
$275/sqft
$2,206 Estimated rent
Home value
$496,500
$452,000 - $546,000
$2,206/mo
Zestimate® history
Loading...
Owner options
Explore your selling options
What's special
Incredible home just minutes from the Eagle Point Golf Community. Check out the Matterport tour from the deck! Views will take you all the way across the valley and you can even see towards Ashland, Roxy Ann and the Table Rocks! You will love to Splash all summer in this refreshing inground salt water pool with waterfall feature and a heater for longer enjoyment! This 1806 square foot home sits on .14 acre and hosts 3 bedrooms and 2 bathrooms. You will find bamboo flooring, a nice island in the kitchen and incredible windows to take in the gorgeous setting! Beautiful front entry is enhanced with stamped concrete and exposed aggregate on the driveway to the front door and again aggregate around the pool. There is an unfinished basement that has so much potential! Due Diligence with EP City for possible extended living, guest or pool house space!
Zillow last checked: 8 hours ago
Listing updated: July 10, 2025 at 04:49pm
Listed by:
John L. Scott Medford 5418404938
Bought with:
RE/MAX Integrity
Source: Oregon Datashare,MLS#: 220199766
Facts & features
Interior
Bedrooms & bathrooms
- Bedrooms: 3
- Bathrooms: 2
Heating
- Forced Air, Heat Pump
Cooling
- Central Air, Heat Pump
Appliances
- Included: Dishwasher, Range
Features
- Ceiling Fan(s), Granite Counters, Kitchen Island, Pantry, Vaulted Ceiling(s), Walk-In Closet(s)
- Flooring: Bamboo
- Windows: Double Pane Windows
- Basement: Daylight,Unfinished
- Has fireplace: No
- Common walls with other units/homes: No Common Walls
Interior area
- Total structure area: 1,806
- Total interior livable area: 1,806 sqft
Property
Parking
- Total spaces: 2
- Parking features: Attached, Driveway
- Attached garage spaces: 2
- Has uncovered spaces: Yes
Features
- Levels: One
- Stories: 1
- Patio & porch: Patio
- Has private pool: Yes
- Pool features: In Ground
- Has view: Yes
- View description: City, Mountain(s), Neighborhood, Panoramic, Valley
Lot
- Size: 6,098 sqft
Details
- Parcel number: 10985141
- Zoning description: R-2
- Special conditions: Standard
Construction
Type & style
- Home type: SingleFamily
- Architectural style: Craftsman,Traditional
- Property subtype: Single Family Residence
Materials
- Frame
- Foundation: Concrete Perimeter
- Roof: Composition
Condition
- New construction: No
- Year built: 2015
Utilities & green energy
- Sewer: Public Sewer
- Water: Public
Community & neighborhood
Security
- Security features: Carbon Monoxide Detector(s), Smoke Detector(s)
Location
- Region: Eagle Pt
- Subdivision: Sterling Estates
Other
Other facts
- Listing terms: Cash,FHA,VA Loan
- Road surface type: Paved
Price history
| Date | Event | Price |
|---|---|---|
| 7/10/2025 | Sold | $497,000-0.6%$275/sqft |
Source: | ||
| 6/9/2025 | Pending sale | $500,000$277/sqft |
Source: | ||
| 5/30/2025 | Price change | $500,000-2.9%$277/sqft |
Source: | ||
| 4/17/2025 | Listed for sale | $515,000+43.5%$285/sqft |
Source: | ||
| 7/6/2019 | Listing removed | $1,995$1/sqft |
Source: My Favorite Property Managers | ||
Public tax history
| Year | Property taxes | Tax assessment |
|---|---|---|
| 2024 | $3,884 +3.5% | $275,590 +3% |
| 2023 | $3,752 +2.8% | $267,570 |
| 2022 | $3,650 +3% | $267,570 +3% |
Find assessor info on the county website
Neighborhood: 97524
Nearby schools
GreatSchools rating
- 5/10Eagle Rock Elementary SchoolGrades: K-5Distance: 1.2 mi
- 5/10Eagle Point Middle SchoolGrades: 6-8Distance: 1.1 mi
- 7/10Eagle Point High SchoolGrades: 9-12Distance: 0.8 mi

Get pre-qualified for a loan
At Zillow Home Loans, we can pre-qualify you in as little as 5 minutes with no impact to your credit score.An equal housing lender. NMLS #10287.

