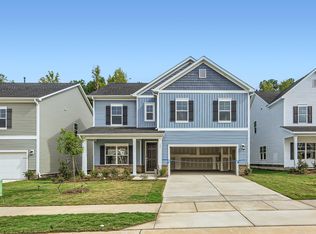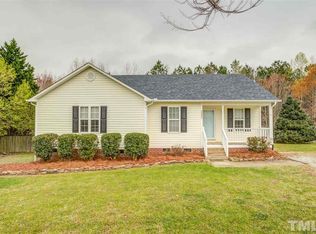Sold for $500,000 on 07/10/25
$500,000
1020 Aspen View Dr, Raleigh, NC 27610
5beds
3,037sqft
Single Family Residence, Residential
Built in 2025
7,840.8 Square Feet Lot
$494,900 Zestimate®
$165/sqft
$2,572 Estimated rent
Home value
$494,900
$470,000 - $520,000
$2,572/mo
Zestimate® history
Loading...
Owner options
Explore your selling options
What's special
The Tryon plan. One of our best selling floor plans, features 5 bedroom, 4 full bath, study, dining room, breakfast room, first floor guest suite, and gameroom! Spacious living in over 3000 square feet with larger homesites! One of Raleigh's HOTTEST communities, Edge of Auburn features a pool, pool house with cabana, multiple playgrounds, dog parks, greenway trails, sports field, basketball court and frisbee golf course. HOA also includes fiber internet in every home!
Zillow last checked: 8 hours ago
Listing updated: October 28, 2025 at 12:58am
Listed by:
John Christy 919-337-9420,
Lennar Carolinas LLC,
Austin Antwine 919-906-8704,
Lennar Carolinas LLC
Bought with:
Hareesh Kunder, 347941
Bettersightrealty LLC
Source: Doorify MLS,MLS#: 10089698
Facts & features
Interior
Bedrooms & bathrooms
- Bedrooms: 5
- Bathrooms: 4
- Full bathrooms: 4
Heating
- Forced Air, Natural Gas
Cooling
- Central Air, Electric
Features
- Flooring: Carpet, Ceramic Tile, Vinyl
- Has fireplace: No
Interior area
- Total structure area: 3,037
- Total interior livable area: 3,037 sqft
- Finished area above ground: 3,037
- Finished area below ground: 0
Property
Parking
- Total spaces: 2
- Parking features: Garage - Attached, Open
- Attached garage spaces: 2
- Uncovered spaces: 2
Features
- Levels: Two
- Stories: 2
- Has view: Yes
Lot
- Size: 7,840 sqft
Details
- Parcel number: Lot 796
- Special conditions: Standard
Construction
Type & style
- Home type: SingleFamily
- Architectural style: Traditional
- Property subtype: Single Family Residence, Residential
Materials
- Vinyl Siding
- Foundation: Slab
- Roof: Shingle
Condition
- New construction: Yes
- Year built: 2025
- Major remodel year: 2024
Details
- Builder name: Lennar
Utilities & green energy
- Sewer: Public Sewer
- Water: Public
Community & neighborhood
Location
- Region: Raleigh
- Subdivision: Edge of Auburn
HOA & financial
HOA
- Has HOA: Yes
- HOA fee: $105 monthly
- Services included: Internet, Maintenance Grounds
Price history
| Date | Event | Price |
|---|---|---|
| 7/10/2025 | Sold | $500,000-3.8%$165/sqft |
Source: | ||
| 6/1/2025 | Pending sale | $519,990$171/sqft |
Source: | ||
| 4/16/2025 | Listed for sale | $519,990$171/sqft |
Source: | ||
Public tax history
Tax history is unavailable.
Neighborhood: 27610
Nearby schools
GreatSchools rating
- 6/10East Garner ElementaryGrades: PK-5Distance: 4.1 mi
- 4/10East Garner MiddleGrades: 6-8Distance: 4 mi
- 8/10South Garner HighGrades: 9-12Distance: 4.3 mi
Schools provided by the listing agent
- Elementary: Wake - East Garner
- Middle: Wake - East Garner
- High: Wake - South Garner
Source: Doorify MLS. This data may not be complete. We recommend contacting the local school district to confirm school assignments for this home.
Get a cash offer in 3 minutes
Find out how much your home could sell for in as little as 3 minutes with a no-obligation cash offer.
Estimated market value
$494,900
Get a cash offer in 3 minutes
Find out how much your home could sell for in as little as 3 minutes with a no-obligation cash offer.
Estimated market value
$494,900


