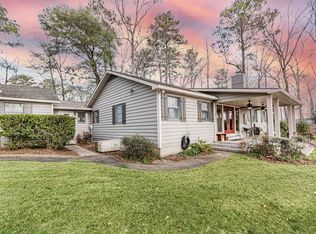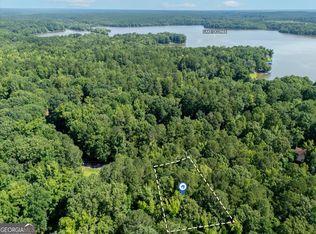BREATH TAKING VIEW MORGAN COUNTY LAKEFRONT HOME! Plenty of room for guests in this elegant 6 bedroom home with panoramic views of Lake Oconee. Great curb appeal with professional landscaping, circular driveway and "rocking chair" front porch. Perfect "lake-friendly" floor plan with hardwood floors, chef's kitchen, keeping room with fireplace, master on the main and multiple French doors with transoms leading to a full length deck facing the lake. The handyman will love having an extra garage for all his toys or own private workshop. Max dock with deep water. Quick access to I-20 and a very special lakefront property!
This property is off market, which means it's not currently listed for sale or rent on Zillow. This may be different from what's available on other websites or public sources.


