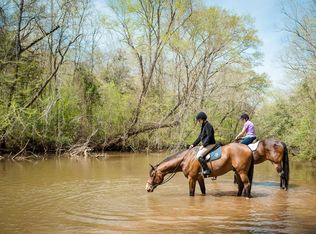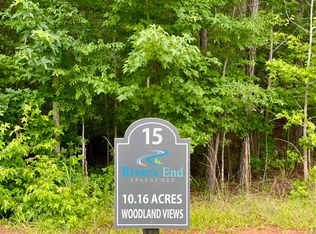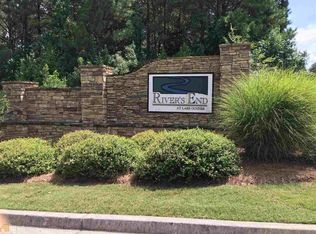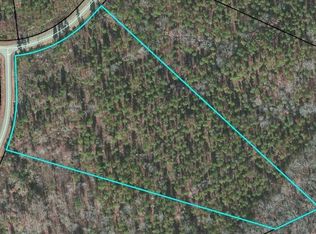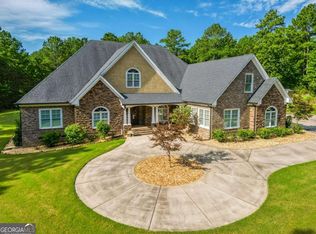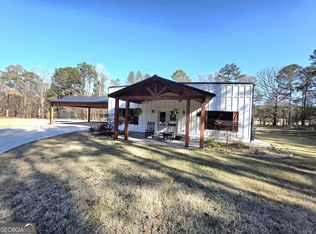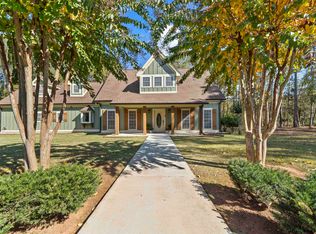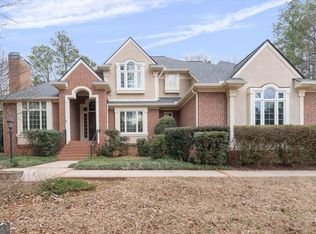Gorgeous home in the sought-after River’s End community! This 5-bedroom, 4-bath home sits on 10 beautiful acres and offers an open-concept layout ideal for everyday living and entertaining. The family room flows into the kitchen and dining area and opens to a spacious back porch. Custom trim work and upgraded finishes are featured throughout. Additional highlights include a separate pantry area and oversized laundry room. The finished basement provides excellent flexibility for an in-law suite, teen space, or additional living area. Enjoy outdoor living with a gunite pool and expansive entertaining space. River’s End offers two common areas with a kayak launch, fishing dock, picnic area, fire pit, and grill. Located in Morgan County with access to the highly regarded Morgan County School System. Conveniently located 15 minutes from downtown Madison and 25 minutes from Athens and Lake Oconee.
For sale
Price cut: $10K (1/28)
$959,900
1020 Apalachee Rdg, Madison, GA 30650
5beds
5,081sqft
Est.:
Lake Comm Home, Single Family Residence
Built in 2016
10 Acres Lot
$939,500 Zestimate®
$189/sqft
$-- HOA
What's special
Gunite poolSpacious back porchExpansive entertaining spaceOversized laundry roomSeparate pantry area
- 179 days |
- 2,415 |
- 110 |
Zillow last checked: 8 hours ago
Listing updated: January 29, 2026 at 10:38am
Listed by:
Melissa Hawkins,
Breco Realty
Source: LCBOR,MLS#: 69237
Tour with a local agent
Facts & features
Interior
Bedrooms & bathrooms
- Bedrooms: 5
- Bathrooms: 4
- Full bathrooms: 4
Rooms
- Room types: Exercise Room, Office, Recreation Room
Heating
- Central, Electric
Cooling
- Central Air
Appliances
- Included: Dishwasher, Microwave, Range, Refrigerator, Electric Water Heater
Features
- Beamed Ceilings, Cathedral Ceiling(s), Vaulted Ceiling(s), Walk-In Closet(s)
- Flooring: Carpet, Tile, Wood
- Basement: Finished
Interior area
- Total structure area: 5,081
- Total interior livable area: 5,081 sqft
Property
Parking
- Total spaces: 2
- Parking features: 2 Car Attached
- Attached garage spaces: 2
Features
- Levels: Two
- Stories: 2
- Has private pool: Yes
- Pool features: Pool
- Waterfront features: Common Dock, No Seawall
Lot
- Size: 10 Acres
- Features: Lake Oconee Area
- Topography: Level
- Residential vegetation: Partially Wooded
Details
- Parcel number: 033031
- Zoning description: Residential
- Special conditions: Standard
Construction
Type & style
- Home type: SingleFamily
- Architectural style: Traditional
- Property subtype: Lake Comm Home, Single Family Residence
Materials
- Other, Stone
- Roof: Asphalt/Comp Shingle
Condition
- Year built: 2016
Utilities & green energy
- Sewer: Septic Tank
- Water: Private Well
Community & HOA
Community
- Features: Boat Ramp, Dock, Lake, No Golf Membership
- Security: Smoke Detector(s)
- Subdivision: RIVER'S END AT LAKE OCONEE
Location
- Region: Madison
Financial & listing details
- Price per square foot: $189/sqft
- Tax assessed value: $871,794
- Annual tax amount: $7,945
- Price range: $959.9K - $959.9K
- Date on market: 8/18/2025
- Listing agreement: Exclusive Right To Sell
Estimated market value
$939,500
$893,000 - $986,000
$5,101/mo
Price history
Price history
| Date | Event | Price |
|---|---|---|
| 1/28/2026 | Price change | $959,900-1%$189/sqft |
Source: | ||
| 11/3/2025 | Price change | $969,900-2%$191/sqft |
Source: | ||
| 9/4/2025 | Price change | $989,900-1%$195/sqft |
Source: | ||
| 7/7/2025 | Price change | $999,900-13.1%$197/sqft |
Source: | ||
| 4/30/2025 | Listed for sale | $1,150,000+30.8%$226/sqft |
Source: | ||
Public tax history
Public tax history
| Year | Property taxes | Tax assessment |
|---|---|---|
| 2024 | $7,945 +32.5% | $348,718 +35.6% |
| 2023 | $5,997 +6.6% | $257,197 +10.9% |
| 2022 | $5,626 +6.3% | $231,971 +6.6% |
Find assessor info on the county website
BuyAbility℠ payment
Est. payment
$5,445/mo
Principal & interest
$4517
Property taxes
$592
Home insurance
$336
Climate risks
Neighborhood: 30650
Nearby schools
GreatSchools rating
- 7/10Morgan County Elementary SchoolGrades: 3-5Distance: 5.4 mi
- 7/10Morgan County Middle SchoolGrades: 6-8Distance: 5.5 mi
- 8/10Morgan County Charter High SchoolGrades: 9-12Distance: 5.4 mi
- Loading
- Loading
