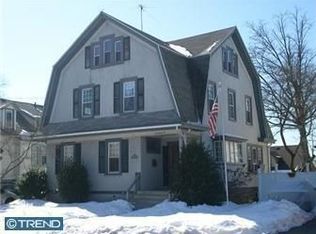Welcome home! This spacious and charming Chatham Park home offers many updates throughout. Living room with stone fireplace and glistening hardwood floors. Large formal dining room with crown molding and chair rail. Newer kitchen with granite countertops featuring a large kitchen island, gas fireplace plus a pantry as well as a bright and cheery sun room/laundry room. 5BR/2BA or consider using one of the bedrooms as a home office on the main level. The hardwood floors on the first floor have beautiful wood floor inlays made by true craftsmen of their day. The second level features 3 bedrooms, 1 full bath as well as a large common area to use as a great room or play/study/gaming area. Great storage throughout this home. Gas heat. New just built two car garage and hot water heater. Large front porch as well as a rear yard patio. Unfinished walkout basement.
This property is off market, which means it's not currently listed for sale or rent on Zillow. This may be different from what's available on other websites or public sources.
