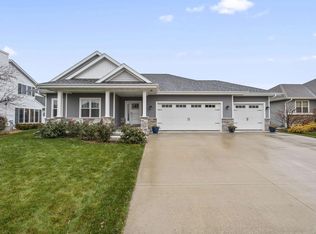Closed
$543,500
1020 Aldora Lane, Waunakee, WI 53597
3beds
2,625sqft
Single Family Residence
Built in 2002
0.29 Acres Lot
$546,100 Zestimate®
$207/sqft
$3,072 Estimated rent
Home value
$546,100
$519,000 - $573,000
$3,072/mo
Zestimate® history
Loading...
Owner options
Explore your selling options
What's special
Don't miss this fantastic 3-bedroom home located in the heart of the Waunakee! Set on a spacious corner lot, this home offers unbeatable access just a short walk or bike ride to Ripp Park, Centennial Park, Waunakee Schools, and a variety of shopping and dining spots. A welcoming wraparound front porch invites you in and adds to the home's charm. Inside, the kitchen features sleek Samsung black stainless appliances, Corian countertops, a center island, and a walk-in pantry, ideal for home chefs. The heated 3-car garage includes a dedicated workshop space, perfect for projects or extra storage. The finished basement adds even more living space with a large rec room great for entertaining, relaxing, or play. Comfort, location, and style all come together in this move-in ready home!
Zillow last checked: 8 hours ago
Listing updated: November 15, 2025 at 08:00am
Listed by:
MHB Real Estate Team Offic:608-709-9886,
MHB Real Estate,
Matt Everson 608-709-8450,
MHB Real Estate
Bought with:
Erin Flesch
Source: WIREX MLS,MLS#: 2005430 Originating MLS: South Central Wisconsin MLS
Originating MLS: South Central Wisconsin MLS
Facts & features
Interior
Bedrooms & bathrooms
- Bedrooms: 3
- Bathrooms: 3
- Full bathrooms: 2
- 1/2 bathrooms: 1
Primary bedroom
- Level: Upper
- Area: 238
- Dimensions: 14 x 17
Bedroom 2
- Level: Upper
- Area: 120
- Dimensions: 12 x 10
Bedroom 3
- Level: Upper
- Area: 154
- Dimensions: 11 x 14
Bathroom
- Features: At least 1 Tub, Master Bedroom Bath: Full, Master Bedroom Bath, Master Bedroom Bath: Tub/Shower Combo
Dining room
- Level: Main
- Area: 156
- Dimensions: 12 x 13
Kitchen
- Level: Main
- Area: 216
- Dimensions: 18 x 12
Living room
- Level: Main
- Area: 225
- Dimensions: 15 x 15
Heating
- Natural Gas, Forced Air
Cooling
- Central Air
Appliances
- Included: Range/Oven, Refrigerator, Dishwasher, Microwave, Disposal, Washer, Dryer, Water Softener
Features
- High Speed Internet, Pantry, Kitchen Island
- Flooring: Wood or Sim.Wood Floors
- Basement: Full,Partially Finished,Sump Pump
Interior area
- Total structure area: 2,625
- Total interior livable area: 2,625 sqft
- Finished area above ground: 2,250
- Finished area below ground: 375
Property
Parking
- Total spaces: 3
- Parking features: 3 Car, Attached, Heated Garage, Garage Door Opener, Basement Access
- Attached garage spaces: 3
Features
- Levels: Two
- Stories: 2
- Patio & porch: Patio
Lot
- Size: 0.29 Acres
- Features: Sidewalks
Details
- Parcel number: 080907363351
- Zoning: RES
- Special conditions: Arms Length
Construction
Type & style
- Home type: SingleFamily
- Architectural style: Colonial
- Property subtype: Single Family Residence
Materials
- Vinyl Siding
Condition
- 21+ Years
- New construction: No
- Year built: 2002
Utilities & green energy
- Sewer: Public Sewer
- Water: Public
- Utilities for property: Cable Available
Community & neighborhood
Location
- Region: Waunakee
- Subdivision: Westview Meadows
- Municipality: Waunakee
Price history
| Date | Event | Price |
|---|---|---|
| 11/4/2025 | Sold | $543,500-5.5%$207/sqft |
Source: | ||
| 10/4/2025 | Contingent | $575,000$219/sqft |
Source: | ||
| 7/22/2025 | Price change | $575,000-2.2%$219/sqft |
Source: | ||
| 7/10/2025 | Price change | $587,900-1.2%$224/sqft |
Source: | ||
| 6/13/2025 | Listed for sale | $595,000+83.1%$227/sqft |
Source: | ||
Public tax history
| Year | Property taxes | Tax assessment |
|---|---|---|
| 2024 | $7,105 +3.6% | $437,300 |
| 2023 | $6,859 +4.1% | $437,300 +29.2% |
| 2022 | $6,588 +0.7% | $338,500 |
Find assessor info on the county website
Neighborhood: 53597
Nearby schools
GreatSchools rating
- 9/10Waunakee Intermediate SchoolGrades: 5-6Distance: 0.3 mi
- 5/10Waunakee Middle SchoolGrades: 7-8Distance: 0.9 mi
- 8/10Waunakee High SchoolGrades: 9-12Distance: 0.9 mi
Schools provided by the listing agent
- Elementary: Heritage
- Middle: Waunakee
- High: Waunakee
- District: Waunakee
Source: WIREX MLS. This data may not be complete. We recommend contacting the local school district to confirm school assignments for this home.

Get pre-qualified for a loan
At Zillow Home Loans, we can pre-qualify you in as little as 5 minutes with no impact to your credit score.An equal housing lender. NMLS #10287.
Sell for more on Zillow
Get a free Zillow Showcase℠ listing and you could sell for .
$546,100
2% more+ $10,922
With Zillow Showcase(estimated)
$557,022