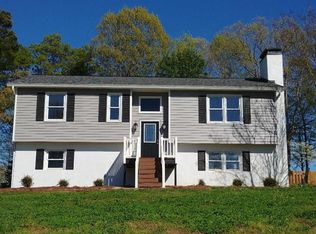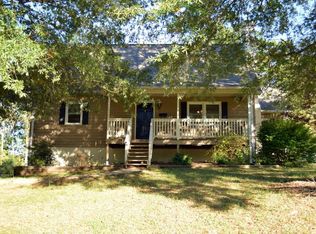Sold for $285,000
$285,000
1020 Alabnon Rd, Lewisville, NC 27023
4beds
1,735sqft
Stick/Site Built, Residential, Single Family Residence
Built in 1984
0.48 Acres Lot
$310,400 Zestimate®
$--/sqft
$1,917 Estimated rent
Home value
$310,400
$295,000 - $326,000
$1,917/mo
Zestimate® history
Loading...
Owner options
Explore your selling options
What's special
CALLING FOR HIGHEST AND BEST OFFER BY 10-9-2023 @ 5:30 P.M. LEWISVILLE!! Welcome to Sequoia Place - Beautiful, very well cared for home, featuring 4 bedrooms & 2 full baths. Home sits on a great usable .48 acre lot w/public water and public sewer. Nicely appointed kitchen w/pantry, quality crafted soft close wood cabinets, durable granite composite sink, breakfast area, refrigerator, washer & dryer to remain. Convenient door off of kitchen to back deck. Composite deck boards & steps w/new paint on railing & balusters 2023. Lets hit the highlights: BRAND NEW ROOF 9-29-2023, Newly added 4th bedroom w/huge closet, LVP flooring & baseboard heat, home pressure washed 2023, interior paint 2022, new light fixtures, newly updated electrical panel (200 amp), oversized garage with tons of storage & work space, exposed beams in the living room, stunning real stone wood burning fireplace w/mantel for the upcoming cooler weather, 2 storm doors & interior storage galore! This is a must see property!
Zillow last checked: 8 hours ago
Listing updated: April 11, 2024 at 08:55am
Listed by:
Dana McCormick-Nommsen 336-793-7978,
Coast 2 Coast Triad Home Team,
Joseph Basile 336-794-6795,
Coast 2 Coast Triad Home Team
Bought with:
Rebecca Jacobs Cashion, 167188
Keller Williams Realty Elite
Source: Triad MLS,MLS#: 1120567 Originating MLS: Winston-Salem
Originating MLS: Winston-Salem
Facts & features
Interior
Bedrooms & bathrooms
- Bedrooms: 4
- Bathrooms: 2
- Full bathrooms: 2
- Main level bathrooms: 2
Primary bedroom
- Level: Main
- Dimensions: 14.42 x 14
Bedroom 2
- Level: Main
- Dimensions: 12 x 11
Bedroom 3
- Level: Main
- Dimensions: 12 x 11
Bedroom 4
- Level: Basement
- Dimensions: 17 x 14
Dining room
- Level: Main
- Dimensions: 11 x 9
Kitchen
- Level: Main
- Dimensions: 13 x 11
Living room
- Level: Main
- Dimensions: 15 x 14.5
Other
- Level: Basement
- Dimensions: 33 x 12
Other
- Level: Basement
- Dimensions: 26.33 x 13.5
Heating
- Baseboard, Heat Pump, Electric
Cooling
- Central Air
Appliances
- Included: Microwave, Dishwasher, Disposal, Range, Cooktop, Electric Water Heater
- Laundry: Dryer Connection, In Basement, Washer Hookup
Features
- Ceiling Fan(s), Dead Bolt(s), Pantry
- Flooring: Carpet, Vinyl
- Doors: Storm Door(s)
- Windows: Insulated Windows
- Basement: Partially Finished, Basement
- Number of fireplaces: 1
- Fireplace features: Blower Fan, Living Room
Interior area
- Total structure area: 1,735
- Total interior livable area: 1,735 sqft
- Finished area above ground: 1,378
- Finished area below ground: 357
Property
Parking
- Total spaces: 4
- Parking features: Carport, Driveway, Garage, Paved, Garage Door Opener, Detached Carport, Garage Faces Side
- Garage spaces: 4
- Has carport: Yes
- Has uncovered spaces: Yes
Features
- Levels: One
- Stories: 1
- Patio & porch: Porch
- Exterior features: Garden
- Pool features: None
- Fencing: None
Lot
- Size: 0.48 Acres
- Features: Near Public Transit, Not in Flood Zone
Details
- Parcel number: 5885741735
- Zoning: RS9
- Special conditions: Owner Sale
Construction
Type & style
- Home type: SingleFamily
- Property subtype: Stick/Site Built, Residential, Single Family Residence
Materials
- Vinyl Siding
Condition
- Year built: 1984
Utilities & green energy
- Sewer: Public Sewer
- Water: Public
Community & neighborhood
Security
- Security features: Carbon Monoxide Detector(s), Smoke Detector(s)
Location
- Region: Lewisville
- Subdivision: Sequoia Place
Other
Other facts
- Listing agreement: Exclusive Right To Sell
- Listing terms: Cash,Conventional,FHA,VA Loan
Price history
| Date | Event | Price |
|---|---|---|
| 11/30/2023 | Sold | $285,000+3.7% |
Source: | ||
| 10/10/2023 | Pending sale | $274,900 |
Source: | ||
| 10/6/2023 | Listed for sale | $274,900+88.3% |
Source: | ||
| 10/28/2016 | Sold | $146,000-2.6% |
Source: | ||
| 9/16/2016 | Listed for sale | $149,900+24.9%$86/sqft |
Source: RE/MAX Realty Consultants #808845 Report a problem | ||
Public tax history
| Year | Property taxes | Tax assessment |
|---|---|---|
| 2025 | $2,311 +28% | $290,300 +59% |
| 2024 | $1,805 +11.6% | $182,600 +6.5% |
| 2023 | $1,618 | $171,400 |
Find assessor info on the county website
Neighborhood: 27023
Nearby schools
GreatSchools rating
- 8/10Lewisville ElementaryGrades: PK-5Distance: 1.3 mi
- 4/10Meadowlark MiddleGrades: 6-8Distance: 2.1 mi
- 9/10Reagan High SchoolGrades: 9-12Distance: 5.8 mi
Schools provided by the listing agent
- Elementary: Lewisville
- Middle: Lewisville
- High: Reagan
Source: Triad MLS. This data may not be complete. We recommend contacting the local school district to confirm school assignments for this home.
Get a cash offer in 3 minutes
Find out how much your home could sell for in as little as 3 minutes with a no-obligation cash offer.
Estimated market value
$310,400

