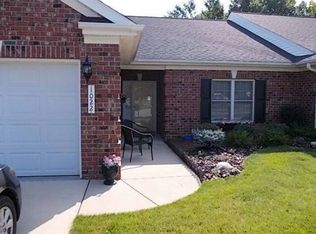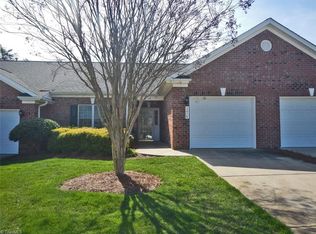Sold for $315,000 on 10/18/23
$315,000
1020 Abbotts Ford Ct, High Point, NC 27265
3beds
1,625sqft
Stick/Site Built, Residential, Townhouse
Built in 2003
0.1 Acres Lot
$326,700 Zestimate®
$--/sqft
$1,803 Estimated rent
Home value
$326,700
$310,000 - $343,000
$1,803/mo
Zestimate® history
Loading...
Owner options
Explore your selling options
What's special
Welcome to this stunning home in St. Andrews Place! One-level living at its finest. This end unit is located on a cul-de-sac and is buffered by woods on the rear. Main living areas feature hardwood floors and crown moldings. The beautiful kitchen has granite countertops, tile backsplash, pantry, and upgraded stainless appliances. The breakfast area in the kitchen has a gorgeous bay window. Spacious living room has room for formal dining table and features a gas log fireplace and glass sliding door to the back patio. The primary bedroom features a walk-in closet and ensuite bathroom with double-sink vanity and step-in shower. The other two bedrooms are also spacious, with ceiling fans and double closets. They share an adjacent full bathroom. The private brick patio in the rear backs up to the wooded area and has a privacy fence. Large enough for outdoor furniture and grill. Having no interior stairs is an added bonus for many people. Schedule your showing today! SEE AGENT ONLY REMARKS.
Zillow last checked: 8 hours ago
Listing updated: April 11, 2024 at 08:54am
Listed by:
Marshall Morgan 336-906-1314,
Keller Williams Realty
Bought with:
Beth Smith, 279569
KELLER WILLIAMS REALTY
Source: Triad MLS,MLS#: 1116229 Originating MLS: High Point
Originating MLS: High Point
Facts & features
Interior
Bedrooms & bathrooms
- Bedrooms: 3
- Bathrooms: 2
- Full bathrooms: 2
- Main level bathrooms: 2
Primary bedroom
- Level: Main
- Dimensions: 15.58 x 15.25
Bedroom 2
- Level: Main
- Dimensions: 11.17 x 10.33
Bedroom 3
- Level: Main
- Dimensions: 11 x 10.75
Dining room
- Level: Main
- Dimensions: 10.5 x 9.58
Kitchen
- Level: Main
- Dimensions: 10.67 x 9.58
Laundry
- Level: Main
- Dimensions: 7.33 x 2.5
Living room
- Level: Main
- Dimensions: 28.08 x 16.17
Heating
- Heat Pump, Electric, Natural Gas
Cooling
- Central Air
Appliances
- Included: Microwave, Dishwasher, Disposal, Free-Standing Range, Cooktop, Gas Water Heater
- Laundry: Dryer Connection, Main Level, Washer Hookup
Features
- Built-in Features, Ceiling Fan(s), Dead Bolt(s), Pantry, Separate Shower
- Flooring: Carpet, Tile, Wood
- Doors: Storm Door(s)
- Has basement: No
- Number of fireplaces: 1
- Fireplace features: Gas Log, Living Room
Interior area
- Total structure area: 1,625
- Total interior livable area: 1,625 sqft
- Finished area above ground: 1,625
Property
Parking
- Total spaces: 2
- Parking features: Driveway, Garage, Garage Door Opener, Attached
- Attached garage spaces: 2
- Has uncovered spaces: Yes
Accessibility
- Accessibility features: 2 or more Access Exits, No Interior Steps
Features
- Levels: One
- Stories: 1
- Patio & porch: Porch
- Exterior features: Sprinkler System
- Pool features: None
- Fencing: None,Privacy
Lot
- Size: 0.10 Acres
- Features: City Lot, Cul-De-Sac, Not in Flood Zone
Details
- Parcel number: 0203499
- Zoning: CU-RM-5
- Special conditions: Owner Sale
- Other equipment: Irrigation Equipment
Construction
Type & style
- Home type: Townhouse
- Property subtype: Stick/Site Built, Residential, Townhouse
Materials
- Brick
- Foundation: Slab
Condition
- Year built: 2003
Utilities & green energy
- Sewer: Public Sewer
- Water: Public
Community & neighborhood
Security
- Security features: Smoke Detector(s)
Location
- Region: High Point
- Subdivision: St. Andrews Townhomes
HOA & financial
HOA
- Has HOA: Yes
- HOA fee: $210 monthly
Other
Other facts
- Listing agreement: Exclusive Right To Sell
- Listing terms: Cash,Conventional,FHA,VA Loan
Price history
| Date | Event | Price |
|---|---|---|
| 10/18/2023 | Sold | $315,000 |
Source: | ||
| 8/30/2023 | Pending sale | $315,000 |
Source: | ||
| 8/18/2023 | Listed for sale | $315,000+73.1% |
Source: | ||
| 4/29/2014 | Sold | $182,000-0.9%$112/sqft |
Source: Public Record | ||
| 6/26/2003 | Sold | $183,710 |
Source: | ||
Public tax history
| Year | Property taxes | Tax assessment |
|---|---|---|
| 2025 | $3,043 | $220,800 |
| 2024 | $3,043 +2.2% | $220,800 |
| 2023 | $2,976 | $220,800 |
Find assessor info on the county website
Neighborhood: 27265
Nearby schools
GreatSchools rating
- 9/10Shadybrook Elementary SchoolGrades: PK-5Distance: 2 mi
- 7/10Ferndale Middle SchoolGrades: 6-8Distance: 5.2 mi
- 5/10High Point Central High SchoolGrades: 9-12Distance: 5.3 mi
Schools provided by the listing agent
- Elementary: Shadybrook
- Middle: Ferndale
- High: High Point Central
Source: Triad MLS. This data may not be complete. We recommend contacting the local school district to confirm school assignments for this home.
Get a cash offer in 3 minutes
Find out how much your home could sell for in as little as 3 minutes with a no-obligation cash offer.
Estimated market value
$326,700
Get a cash offer in 3 minutes
Find out how much your home could sell for in as little as 3 minutes with a no-obligation cash offer.
Estimated market value
$326,700

