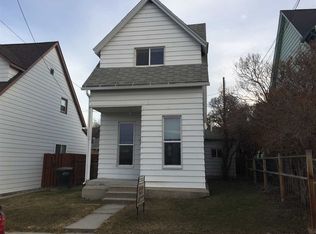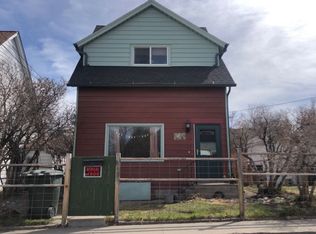This Charming home in the coveted Capitol area allows you quick access to trails, schools, shopping, and many State offices. The wood floors sparkle, the paint is crisp and clean and the light from the newer windows make this place homey and perfect. 3 BR 1 BA with a spacious basement area that can be used functionally for storage, or get creative and make it a hobby area, or a quiet office. Fenced dog run in back gives your pet his/her own space, too! Detached garage for 1 car; small raised garden bed; concrete pad for projects or play; and minimal mowing needed. This house is a tidy package and totally move-in ready.
This property is off market, which means it's not currently listed for sale or rent on Zillow. This may be different from what's available on other websites or public sources.


